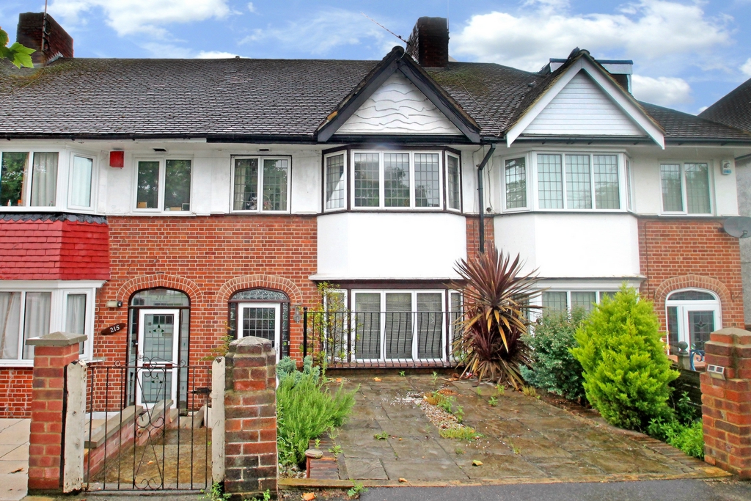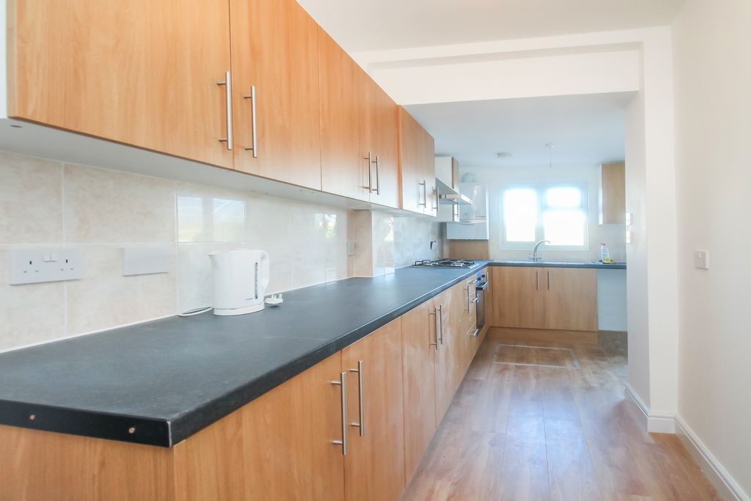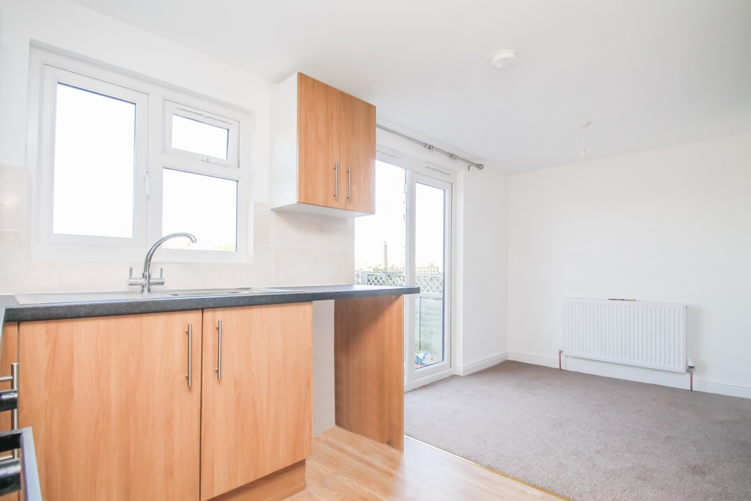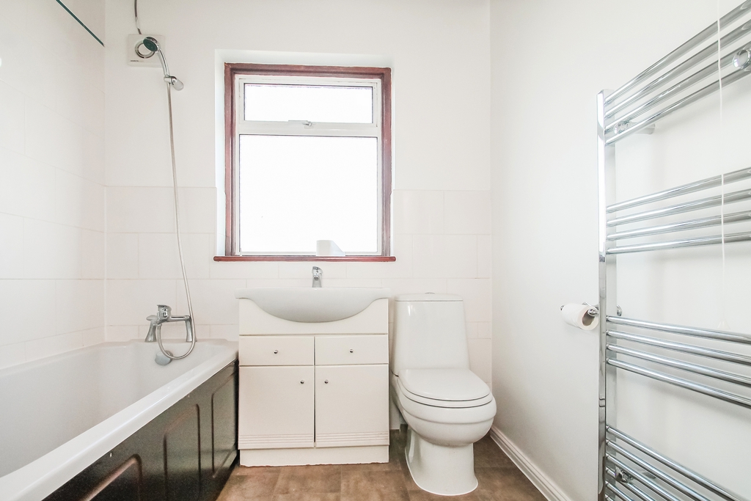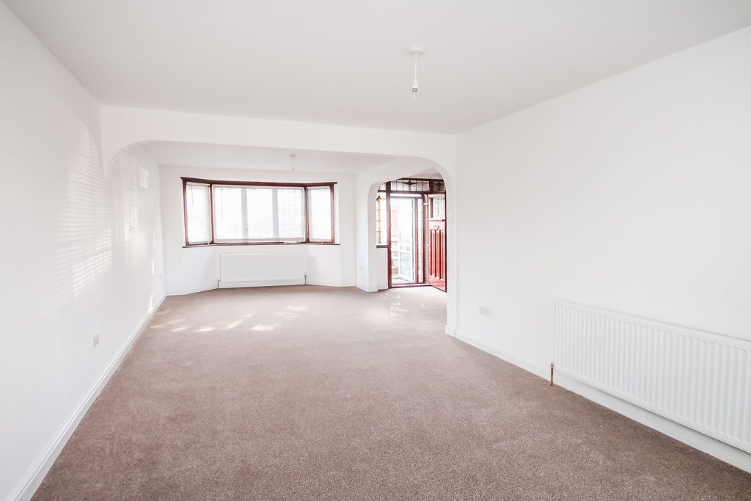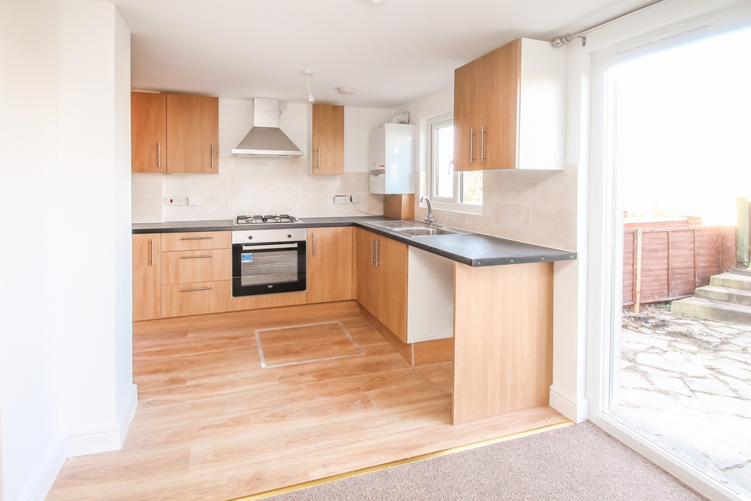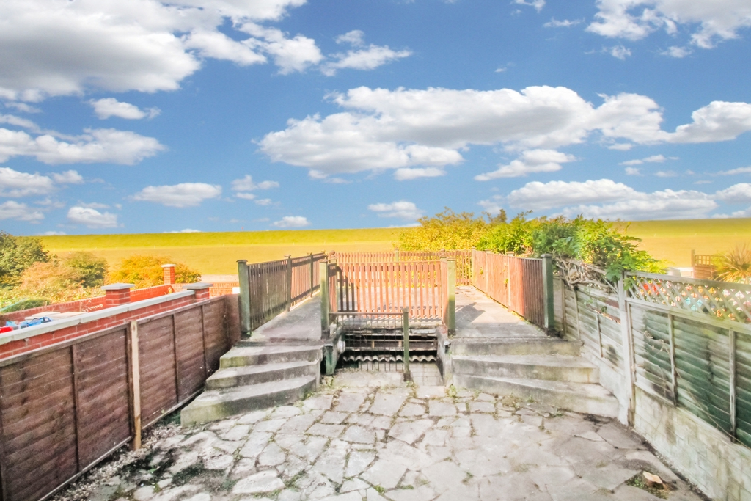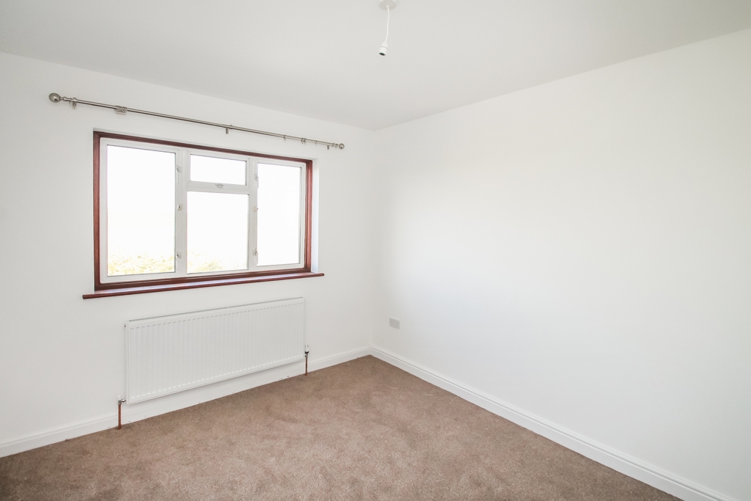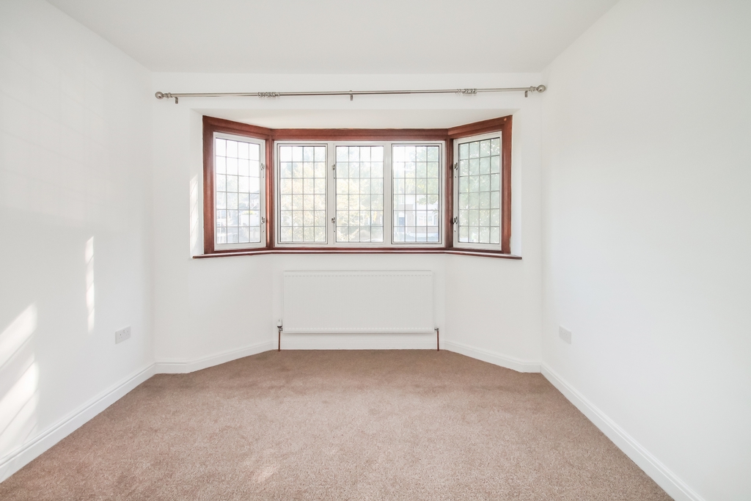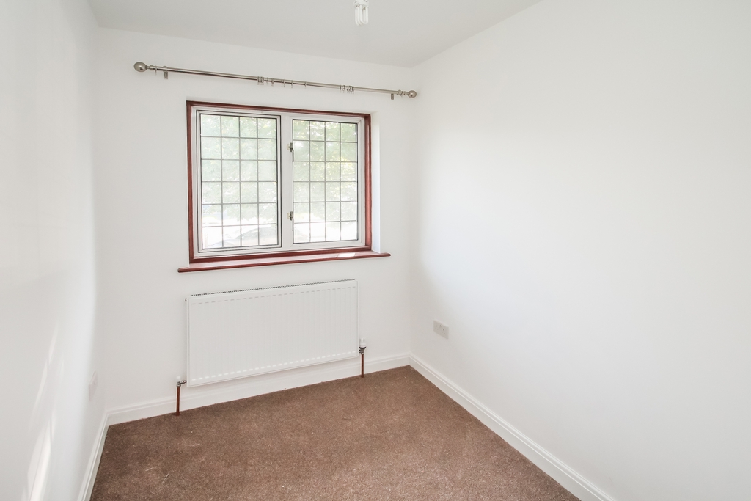To Rent - Waltham Way, Chingford, E4 - £2,200 pcm + Tenancy Info
We are delighted to offer this brand-new refurbished, 1930's-built three bedroom mid-terrace house, featuring gas central heating system, double-glazed windows and a garage to rear. Call us to view asap as we do not forsee this one being available for long!!
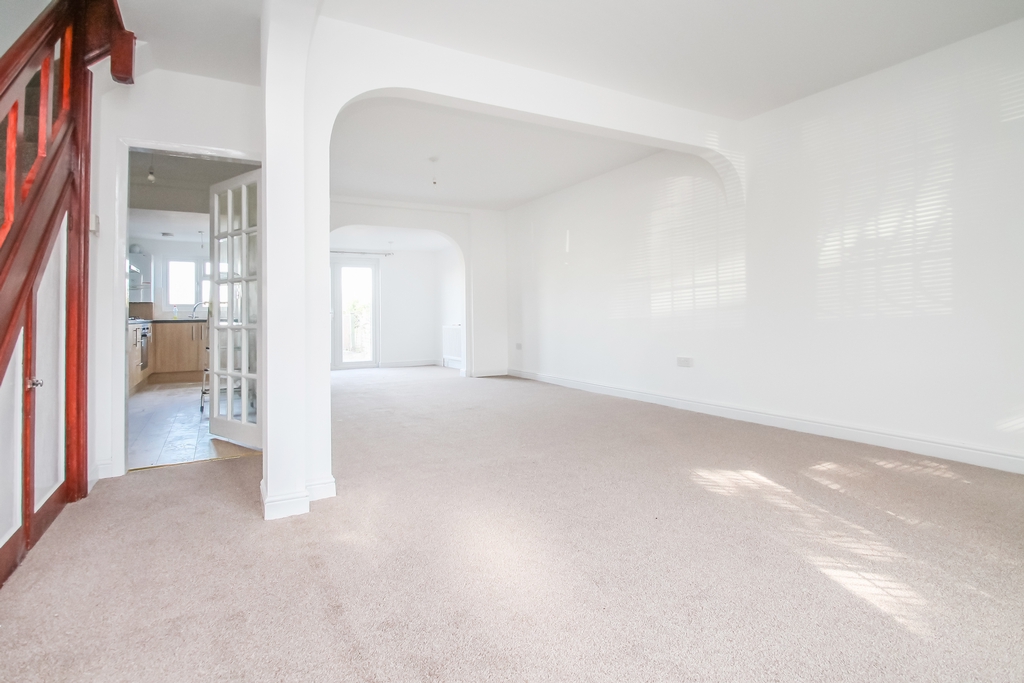
| PORCH | Leading to hallway | |||
| HALLWAY | Open to through lounge, access to kitchen, wall-mounted radiator, stairs leading to the first floor, under-stairs storeage cupboard. | |||
| THROUGH LOUNGE | 25'10" x 10'4" (7.87m x 3.15m) Double-glazed bay window to front, access to kitchen dining area, two wall-mounted radiators. | |||
| KITCHEN | 8'11" x 5'9" (2.72m x 1.75m) Fitted wall and base units, work surface, sink and drainer, wall-mounted boiler, plumbing for washing machine, gas hob, oven. | |||
| KITCHEN DINING ARA | 17'0" x 7'6" (5.18m x 2.29m) Access to garden via double-glazed patio doors, access to through-lounge. | |||
| FIRST FLOOR LANDING | Access to all first floor rooms and loft | |||
| BEDROOM ONE | 13'5" INTO BAY x 10'2" (4.09m x 3.10m) Double-glazed bay window to front, wall-mounted radiator. | |||
| BEDROOM TWO | 12'0" x 10'0" (3.66m x 3.05m) Double-glazed window to rear, wall-mounted radiator. | |||
| BEDROOM THREE | 8'6" x 6'0" (2.59m x 1.83m) Double-glazed window to front, wall-mounted radiator. | |||
| BATHROOM | Airing cupboard, double-glazed window to rear, bath, low-flush W.C, wash-hand basin. | |||
| REAR GARDEN | 35'0" (10.67M) Stairs leading down to garage, which is situated under the rear part of the garden. | |||
| FRONT GARDEN | Off street parking |
IMPORTANT NOTICE
Descriptions of the property are subjective and are used in good faith as an opinion and NOT as a statement of fact. Please make further specific enquires to ensure that our descriptions are likely to match any expectations you may have of the property. We have not tested any services, systems or appliances at this property. We strongly recommend that all the information we provide be verified by you on inspection, and by your Surveyor and Conveyancer.
