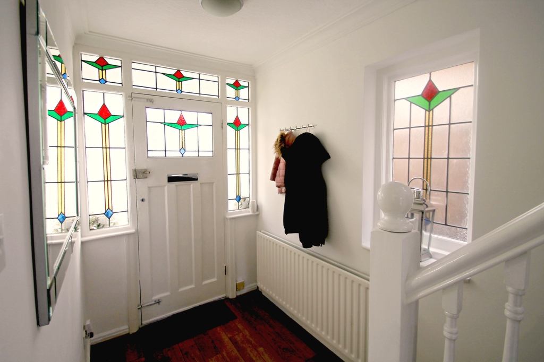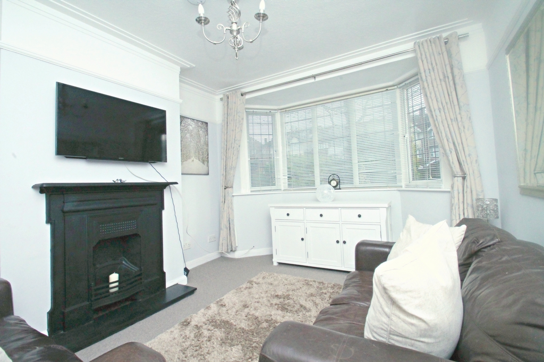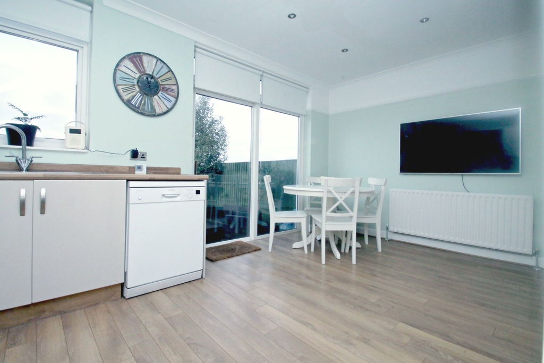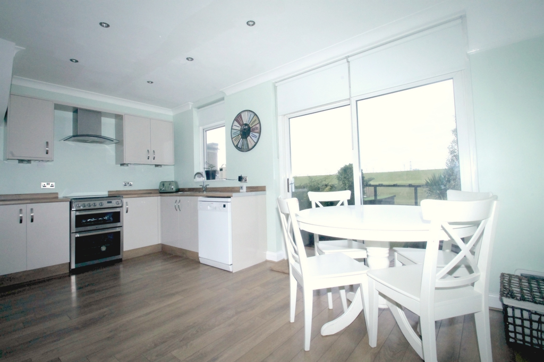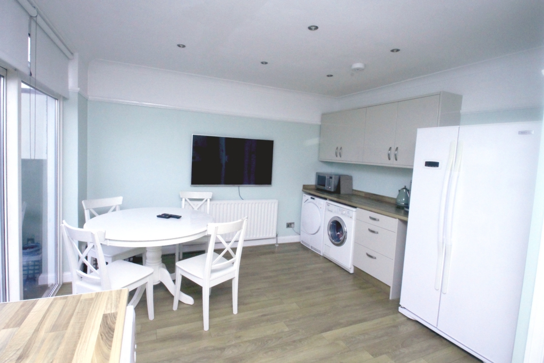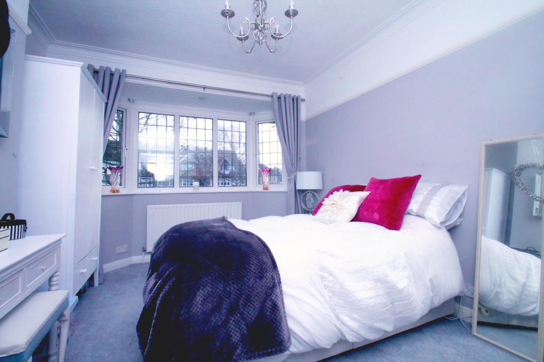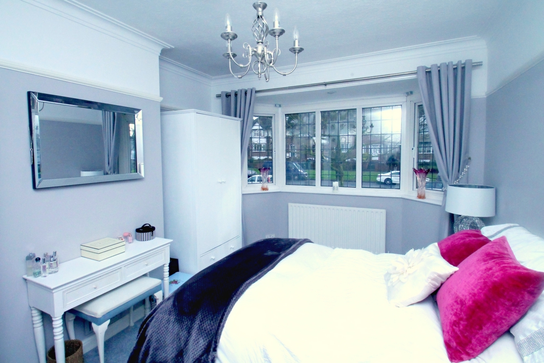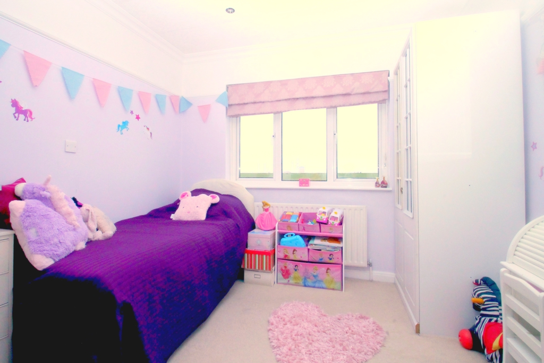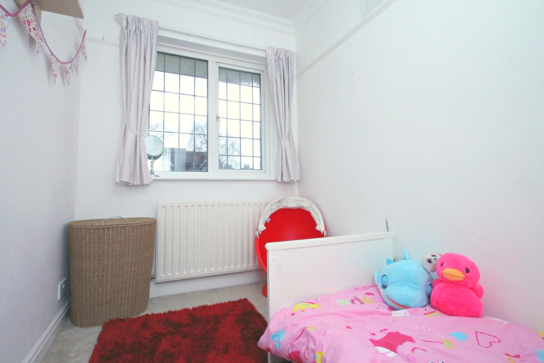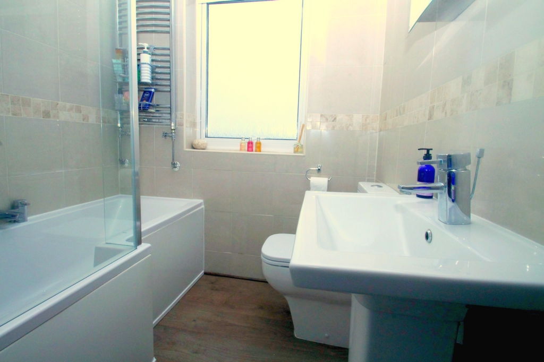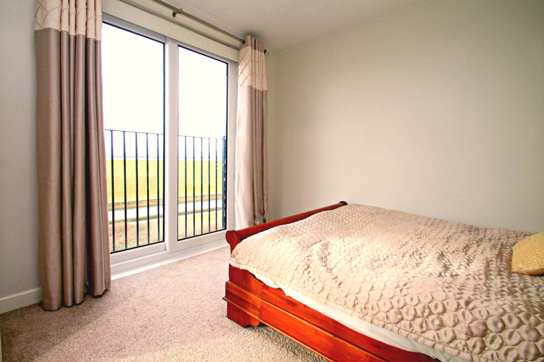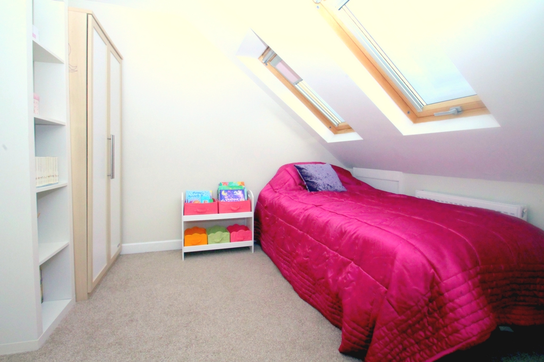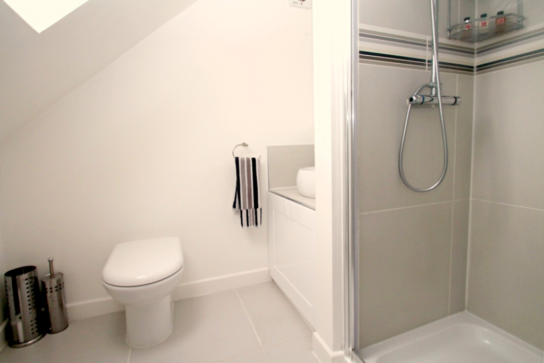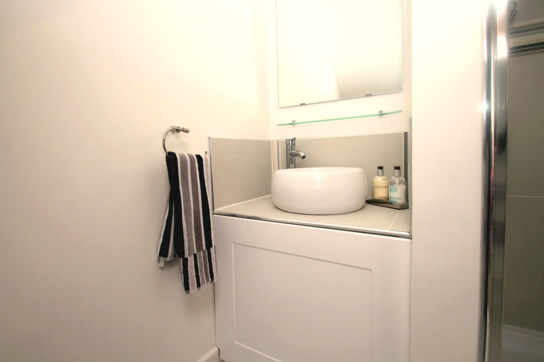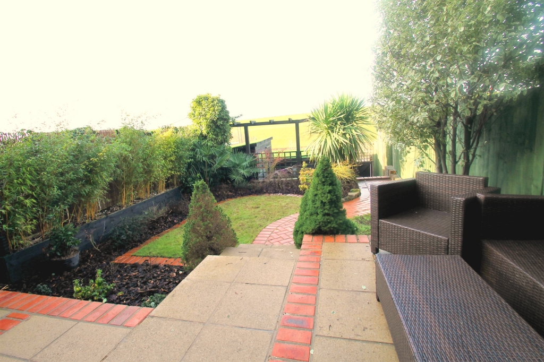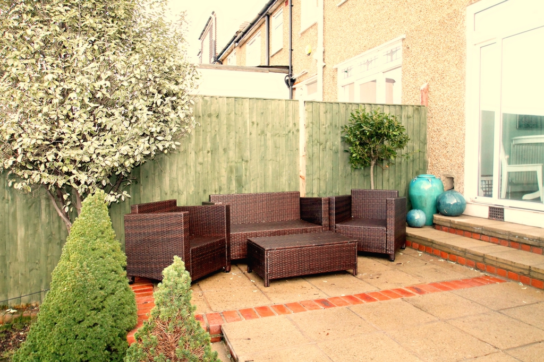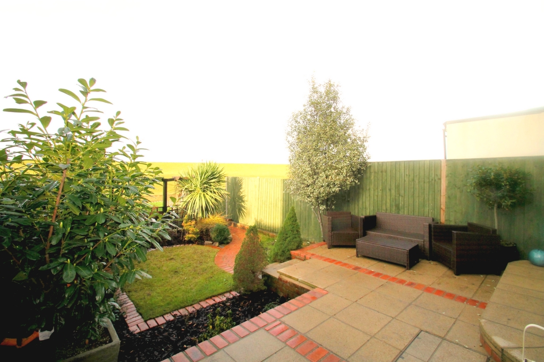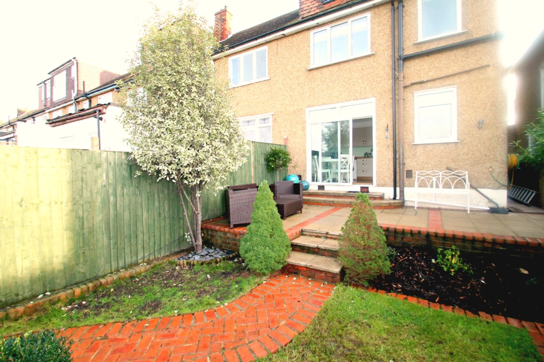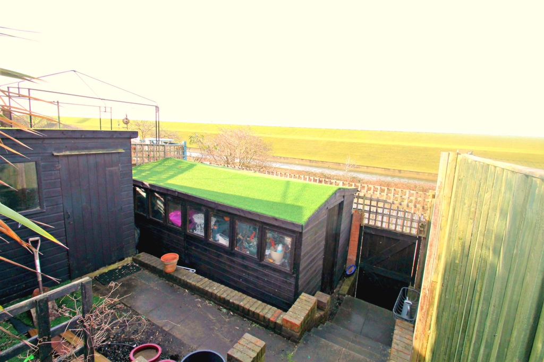Sold - Waltham Way, Chingford, E4 - £485,000
This wonderful house is the ideal house for the G-R-O-W-I-N-G family! Boasting five good sized bedrooms, a large kitchen diner and a fantastic garden with a stunning overview of the reservoirs, it has everything you need for the hustle-and bustle of family life!
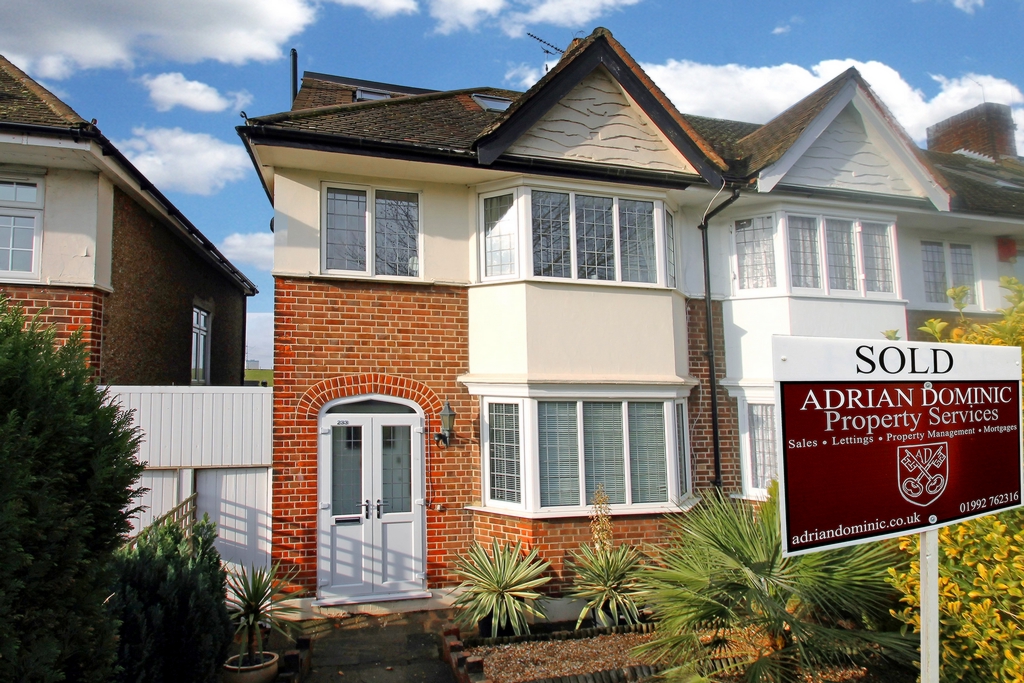
| STORM PORCH | Leading to front door. | |||
| HALLWAY | Access to lounge and kitchen/diner, stairs leading to first floor, window to side, laminate wood-effect flooring, access to cellar. | |||
| LOUNGE | 13'4" in to bay x 10'9" (4.06m in to bay x 3.28m) Double-glazed leaded bay window to front aspect, wall-mounted radiator, feature fireplace, picture rail, coving to ceiling with ceiling rose. | |||
| KITCHEN/DINER | 16'5" narr 10'3" x 11'11" narr 8'92 (5.00m narr 3.12m x 3.63m narr 2.67m) Double-glazed patio door to rear leading to rear garden, double-glazed window to rear, fitted wall and base units, work suface stainless-steel sink and drainer unit, plumbing for both washing machine and dishwasher, laminate wood-effect flooring. | |||
| FIRST FLOOR LANDING | Access to all first floor rooms, stairs leading to second floor landing, double-glazed window to side. | |||
| BEDROOM 1 | 13'4" to bay x 10'0" (4.06m x 3.05m) Double-glazed bay window ro front, wall-mounted radiator, picture rail, dado rail and ceiling rose. | |||
| BEDROOM 2 | 11'11" x 10'0" (3.63m x 3.05m) Double-glazed window to rear, wall-mounted radiator, carpet. | |||
| BEDROOM 3 | 8'8" x 6'0" (2.64m x 1.83m) Double-glazed window to front, wall-mounted radiator, carpet. | |||
| BATHROOM | Double-glazed opaque window to rear, low-flush W.C, wash hand basin, bath, heated towel rail, cupboard housing boiler, tiled walls. | |||
| SECOND FLOOR LANDING | Access to bedrooms 4 and 5, double-glazed window to side | |||
| BEDROOM 4 | 10'4" narr 7'4" x 14'7" narr 5'9" (3.15m narr 2.24m x 4.45m narr 1.75m) Juliet balcony to rear overlooking reservoirs, double-glazed window to side, wall-mounted radiator, carpet. | |||
| BEDROOM 5 | 8'8" x 7'9" (2.64m x 2.36m) Access to en-suite shower room, storeage cupboards, double-glazed skylight to front. | |||
| EN-SUITE SHOWER ROOM | Low-flush W.C, wash-hand basin, shower cubicle,double-glazed skylight to front. | |||
| REAR GARDEN | 48'0" (14.63m ) Multi-levelled garden, featuring patio area and lawn area. Shed to rear, pedestrian side and rear access. |
IMPORTANT NOTICE
Descriptions of the property are subjective and are used in good faith as an opinion and NOT as a statement of fact. Please make further specific enquires to ensure that our descriptions are likely to match any expectations you may have of the property. We have not tested any services, systems or appliances at this property. We strongly recommend that all the information we provide be verified by you on inspection, and by your Surveyor and Conveyancer.
