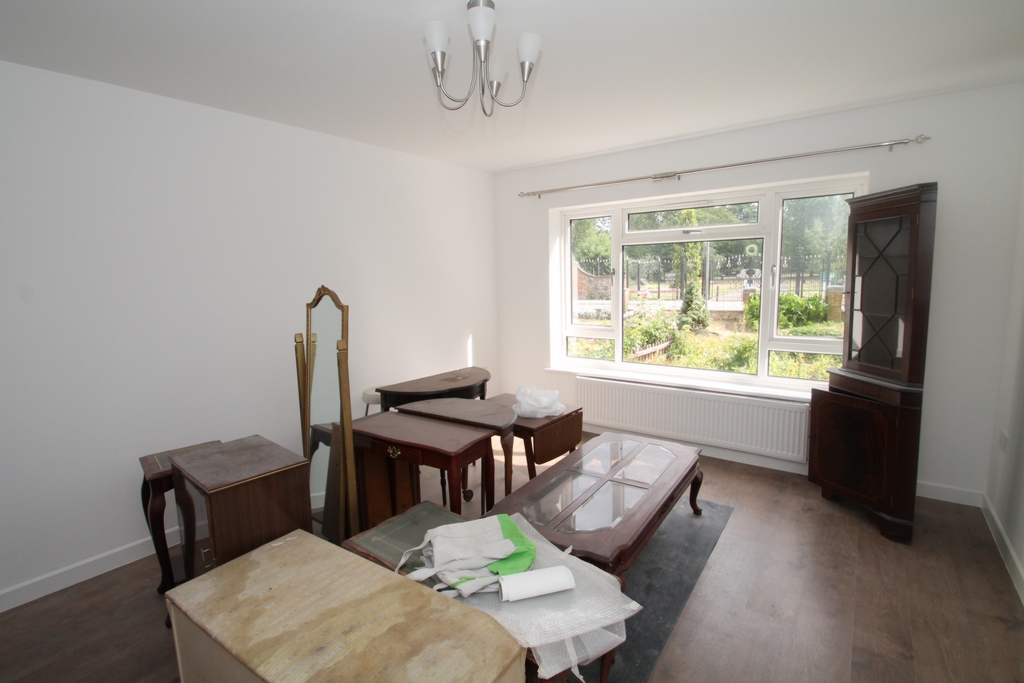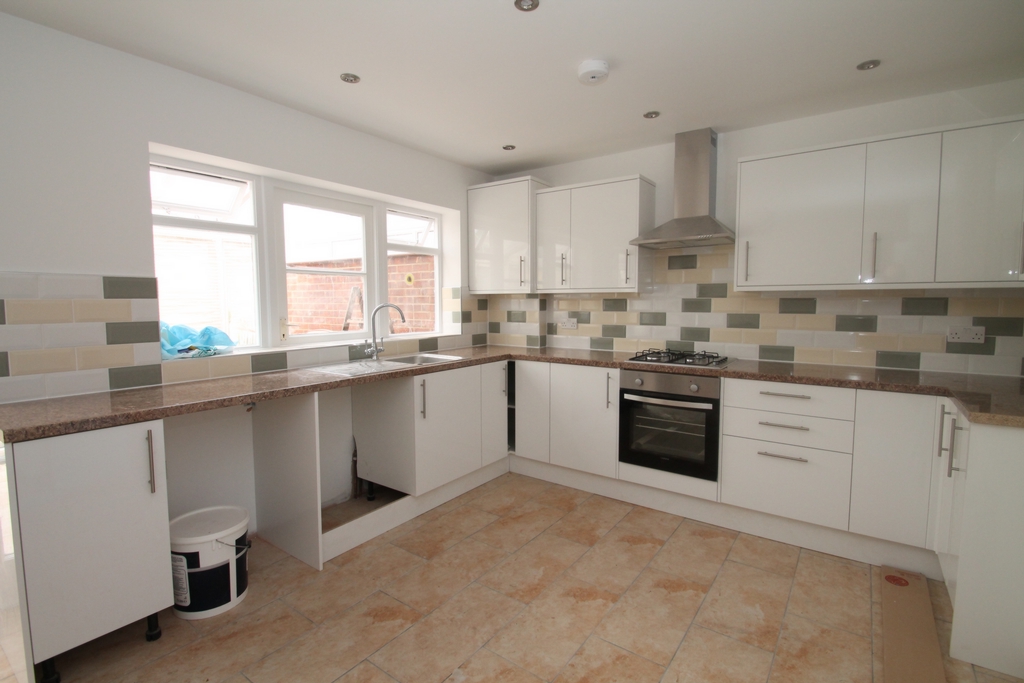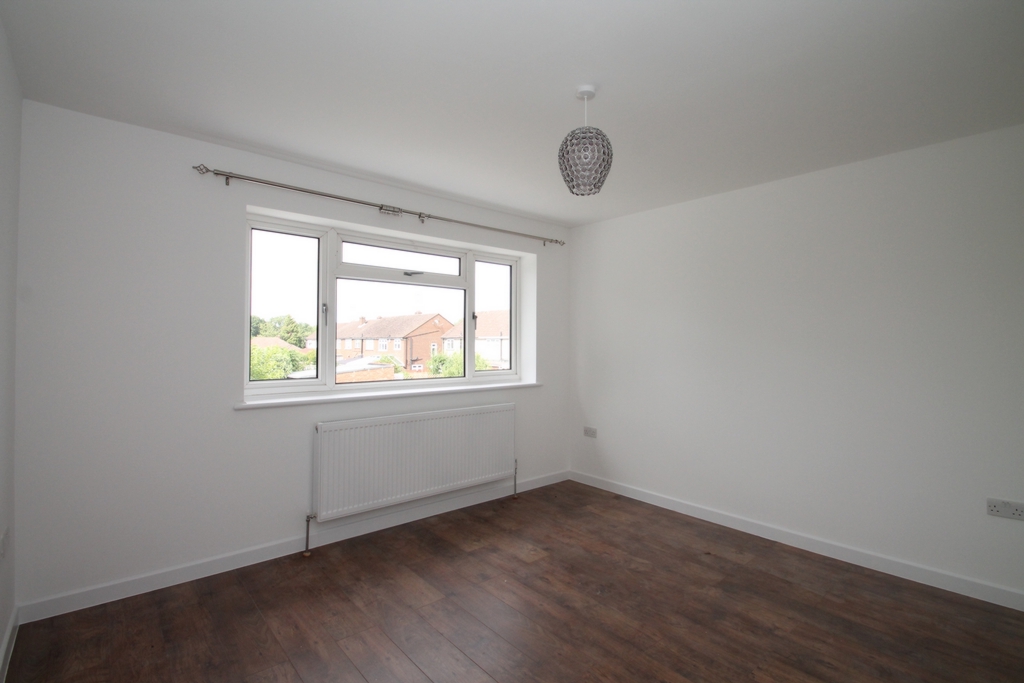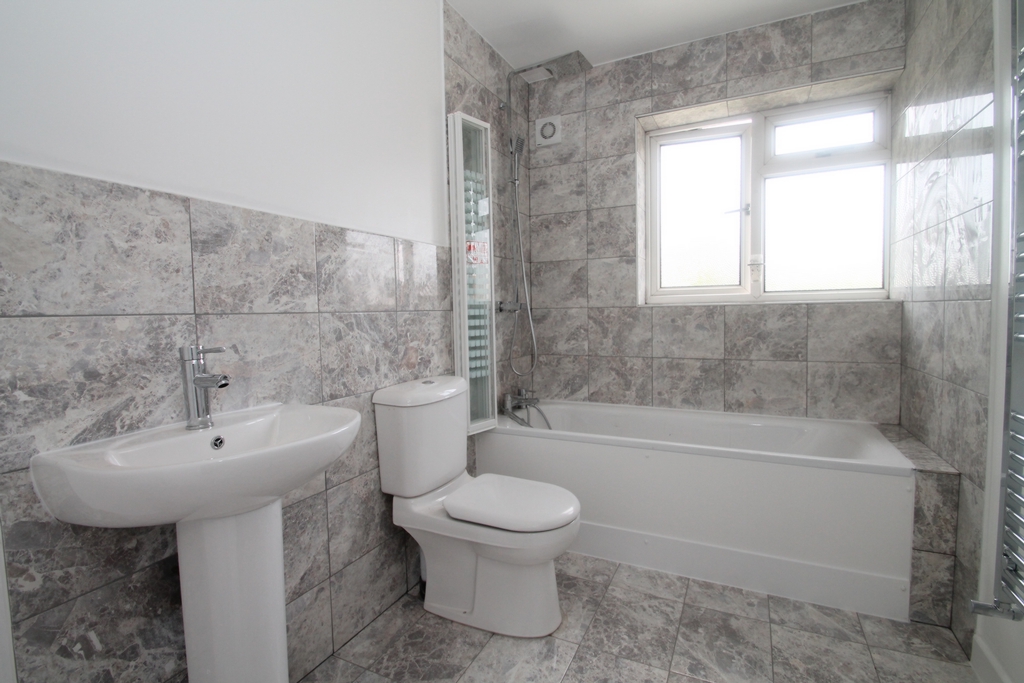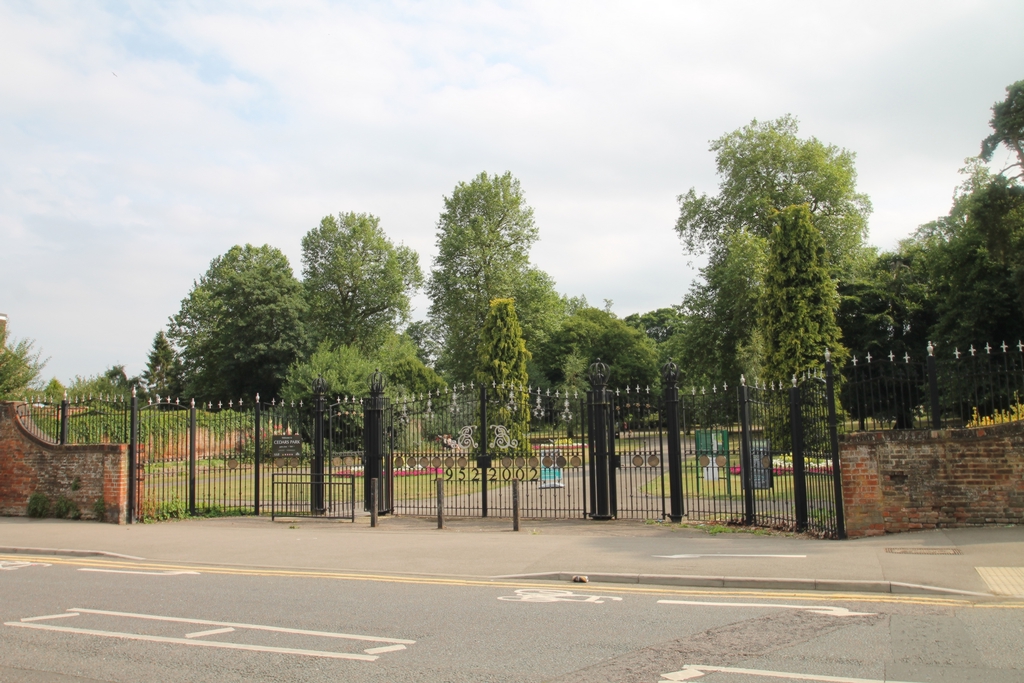Let Agreed - Theobalds Lane, Cheshunt, EN8 - £1,750 pcm + Tenancy Info
This wonderful three-bedroomed Semi detatched house is he perfect family home. It has great space, a garage to rear and located directly opposite the beautiful Cedars Park. One not to be missed.
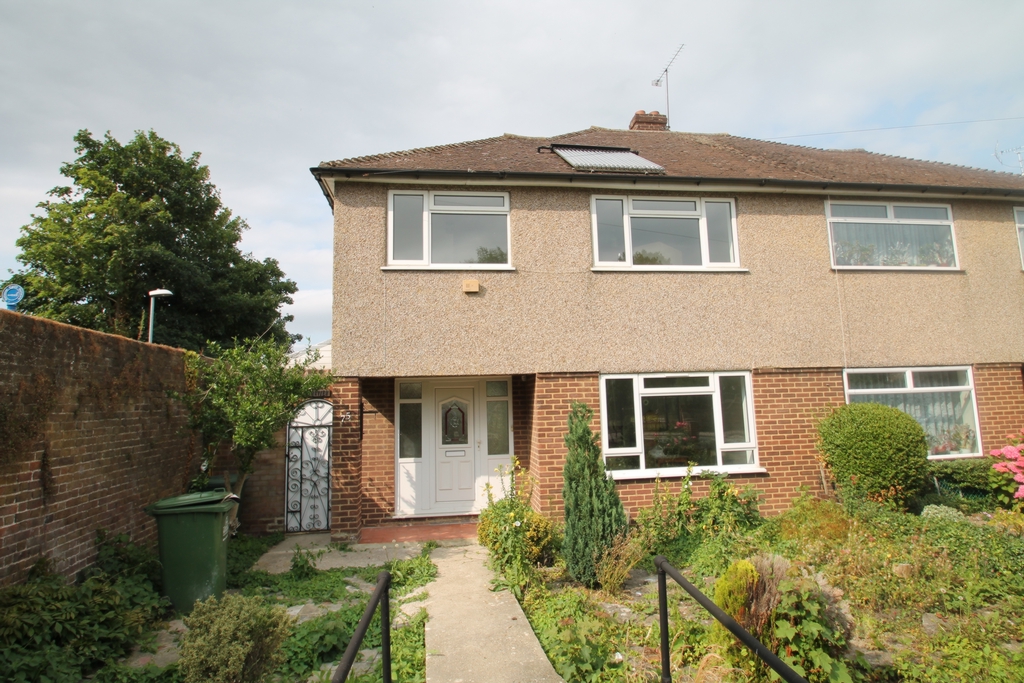
| Entrance Hall | Access to Lounge and kitchen/diner, Stairs leading to first floor. wall mounted radiator, understairs storeage cupboard | |||
| Lounge | 14'11" x 12'0" (4.55m x 3.66m) Double-glazed window to front, feature fire place, wall mounted radiator | |||
| Kitchen Diner | 18'9" x 11'10" (5.72m x 3.61m) Fitted wall and base units, work surface, sink, drainer, cupboard housing boiler, gas hob, electric oven, access to conservatory | |||
| Conservatory | Access to garden and side-conservatory | |||
| Garden | Garage to rear | |||
| First Floor Landing | Double-glazed window to side, access to all first floor rooms and loft | |||
| Bedroom 1 | 14'11" x 12'1" (4.55m x 3.68m) Double-glazed window to front, wall mounted radator | |||
| Bedroom 2 | 11'10" x 12'3" (3.61m x 3.73m) Double-glazed window to rear, wall mounted radator | |||
| Bedroom 3 | 8'8" x 8'0" (2.64m x 2.44m) Double-glazed window to front, wall mounted radator | |||
| Bathroom | Heated towelrail, W.C, wash-hand basin, bath |
IMPORTANT NOTICE
Descriptions of the property are subjective and are used in good faith as an opinion and NOT as a statement of fact. Please make further specific enquires to ensure that our descriptions are likely to match any expectations you may have of the property. We have not tested any services, systems or appliances at this property. We strongly recommend that all the information we provide be verified by you on inspection, and by your Surveyor and Conveyancer.
