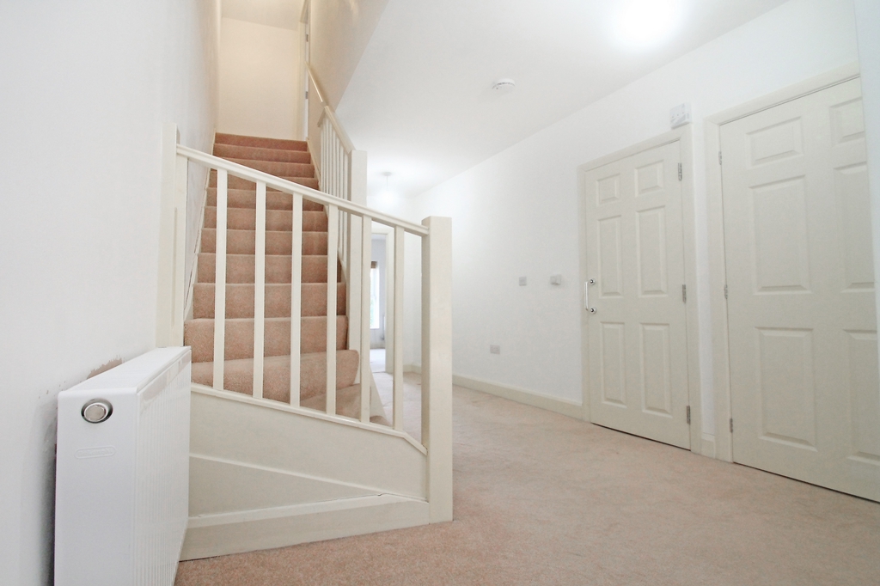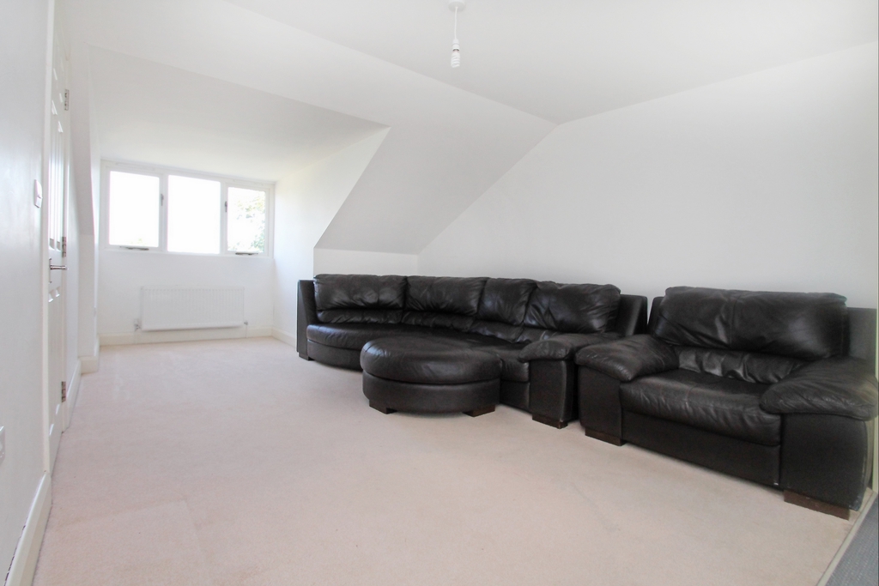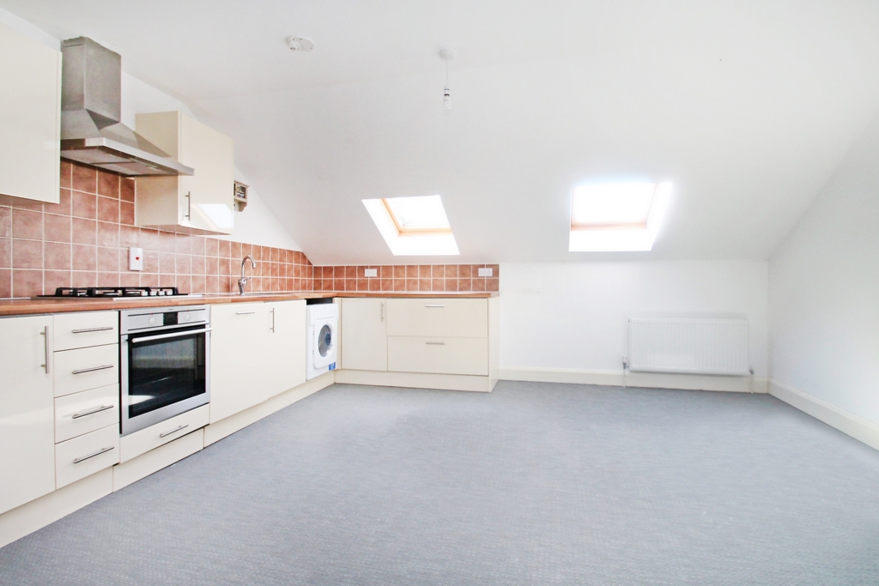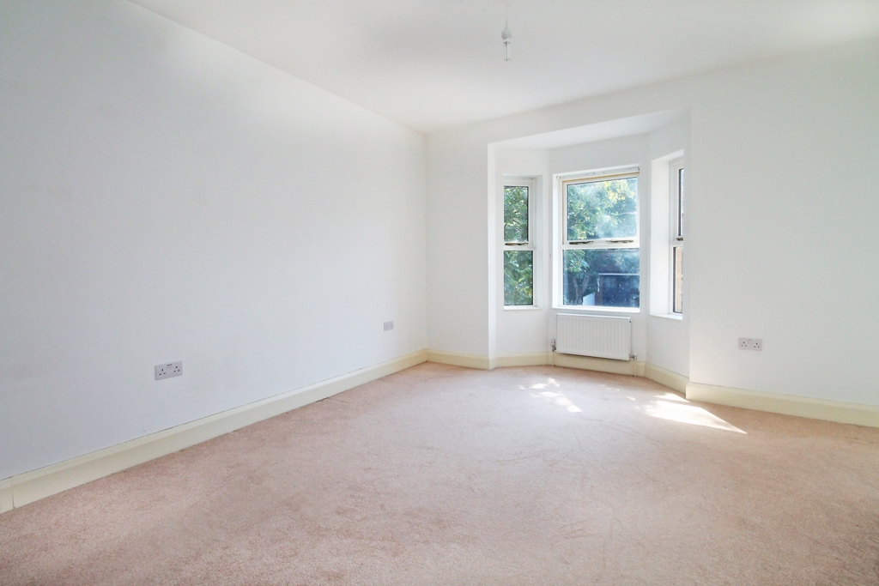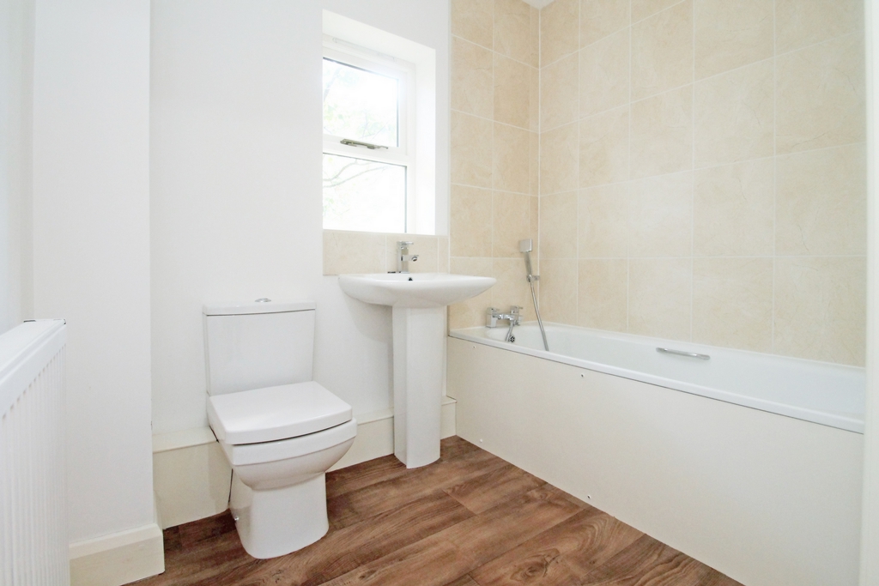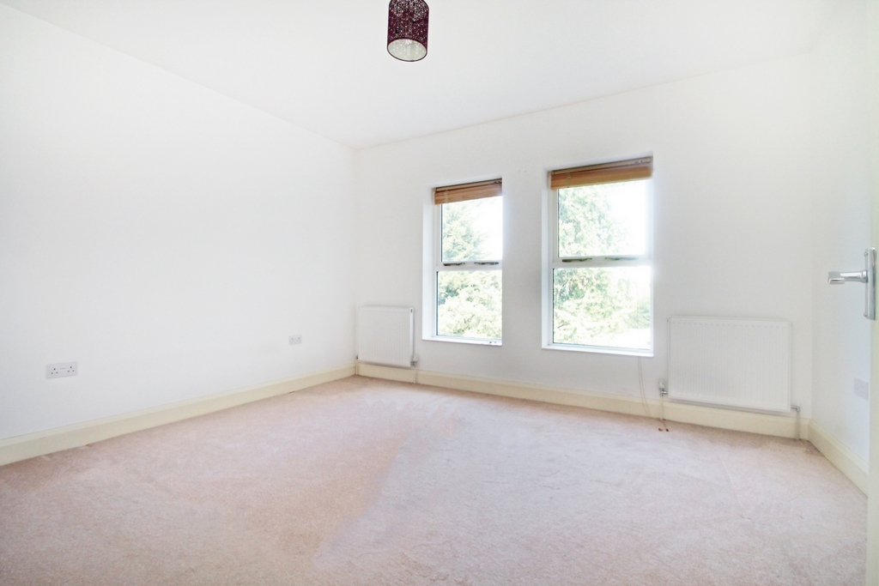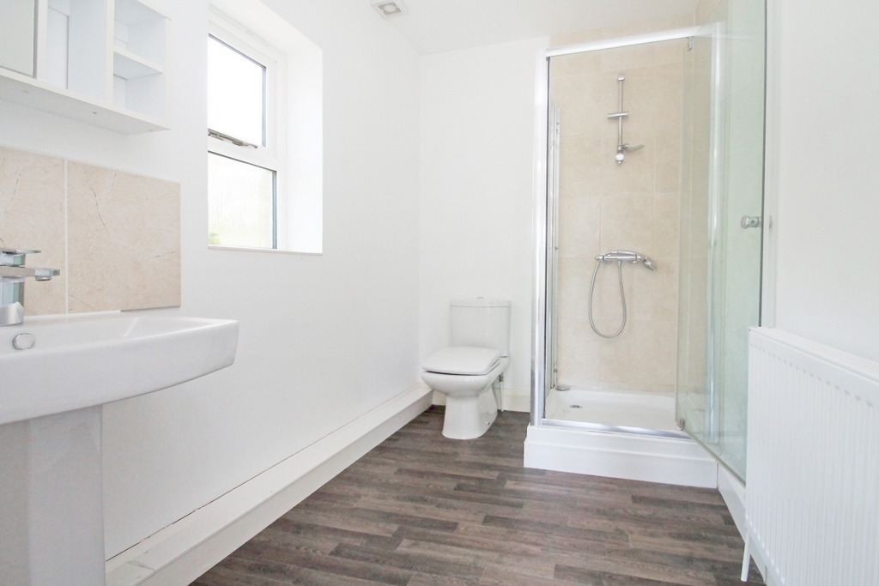Sold STC - Shernhall Street, Walthamstow, E17 - £450,000
A unique and fantastic property with enough space to suit all. The property has two bedrooms and is split-level. It's a great size, & offered with no onward chain, so is ready to move into straight away.
Call us to view today!
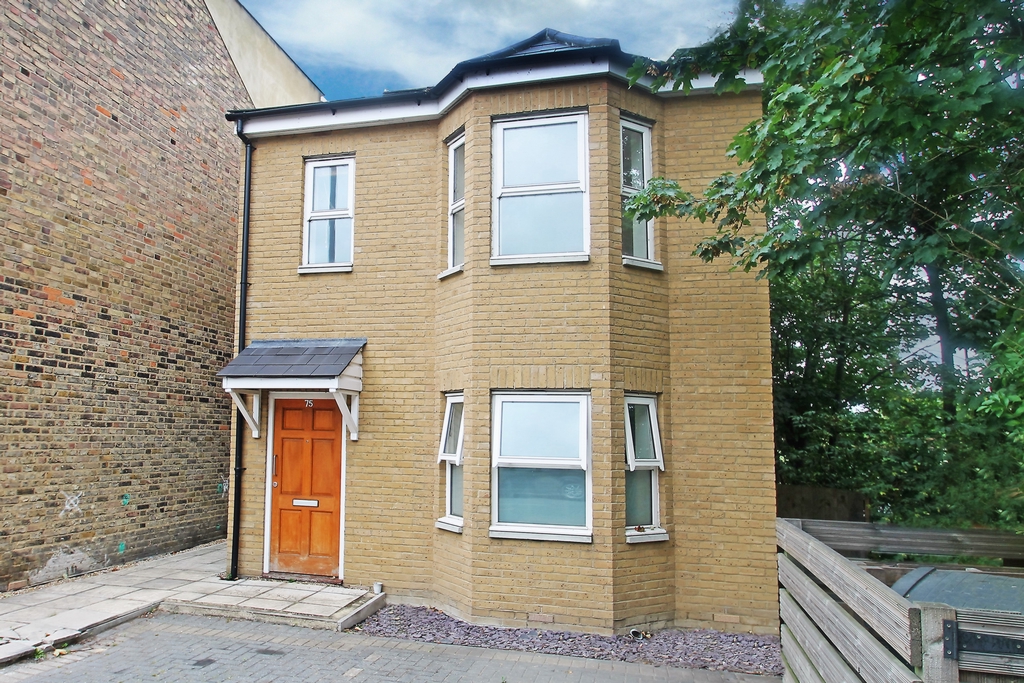
| HALLWAY | Access to bedroom one, bedroom two and bathroom. Walk-in cupboard housing boiler. Stairs leading down to front door, stairs leading to upper floor lobby, under-stairs storeage cupboard. | |||
| BEDROOM ONE | 14'0" x 10'11" widening to 16" (4.27m x 3.33m widening to 4.88m) Double-glazed bay window to front, wall-mounted radiator. | |||
| BATHROOM | Double-glazed window to side, low-flush W.C, wash-hand basin, bath, wall-mounted radiator. | |||
| BEDROOM TWO | 13'4" x 11'7" (4.06m x 3.53m) Double-glazed window to rear, wall-mounted radiator, access to e,-suite shower room. | |||
| EN-SUITE | 9'0" x 5'7" (2.74m x 1.70m) Double-glazed window to side, wash-hand basin, low-flush W.C, shower cubicle. | |||
| UPPER FLOOR LOBBY | Access to tle lounge/dining area. | |||
| LOUNGE/KITCHEN | 32'0" narr 28'3" x 10'4" widening 4.60m (9.75m narr 8.61m x 3.15m wid 8.61m) Double-glazed window to rear, with two sky-lghts to front. Fitted wall and base units, work surfsce, sink and drainer, gas hob and oven, extractor hood, integrated fridge/freezer. | |||
| REAR GARDEN | Own rear garden | |||
| FRONT GARDEN | Off street parking for one car. |
IMPORTANT NOTICE
Descriptions of the property are subjective and are used in good faith as an opinion and NOT as a statement of fact. Please make further specific enquires to ensure that our descriptions are likely to match any expectations you may have of the property. We have not tested any services, systems or appliances at this property. We strongly recommend that all the information we provide be verified by you on inspection, and by your Surveyor and Conveyancer.
