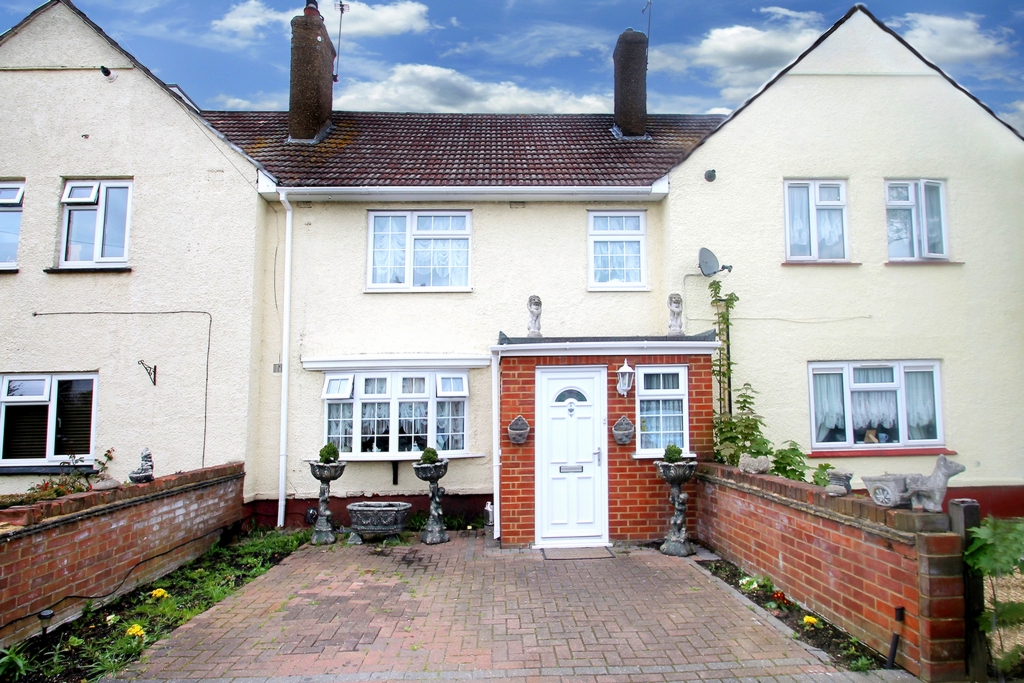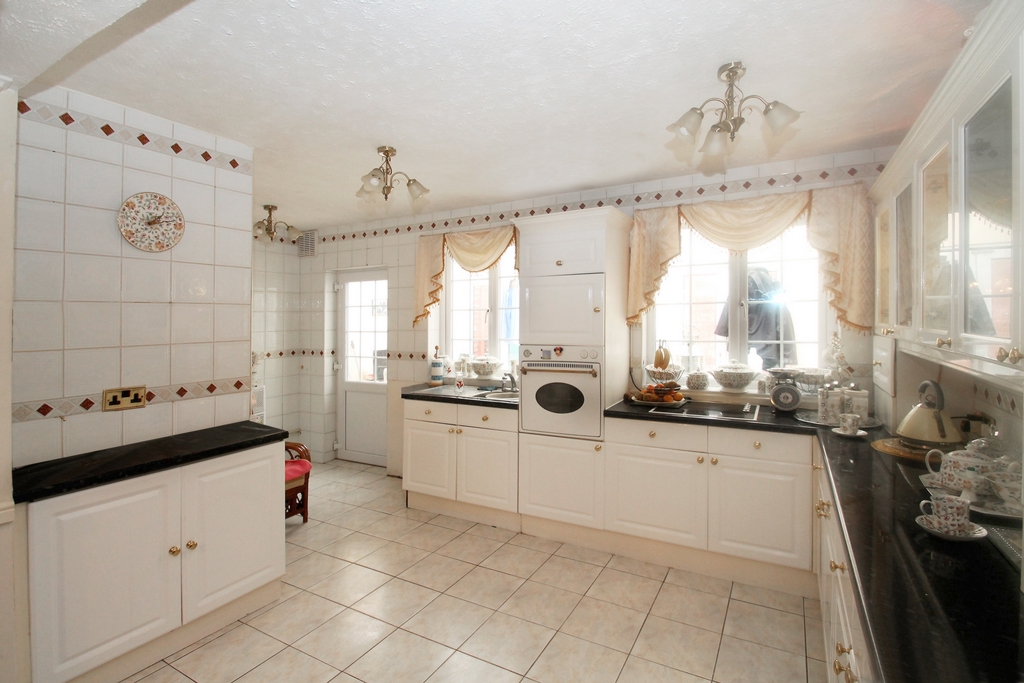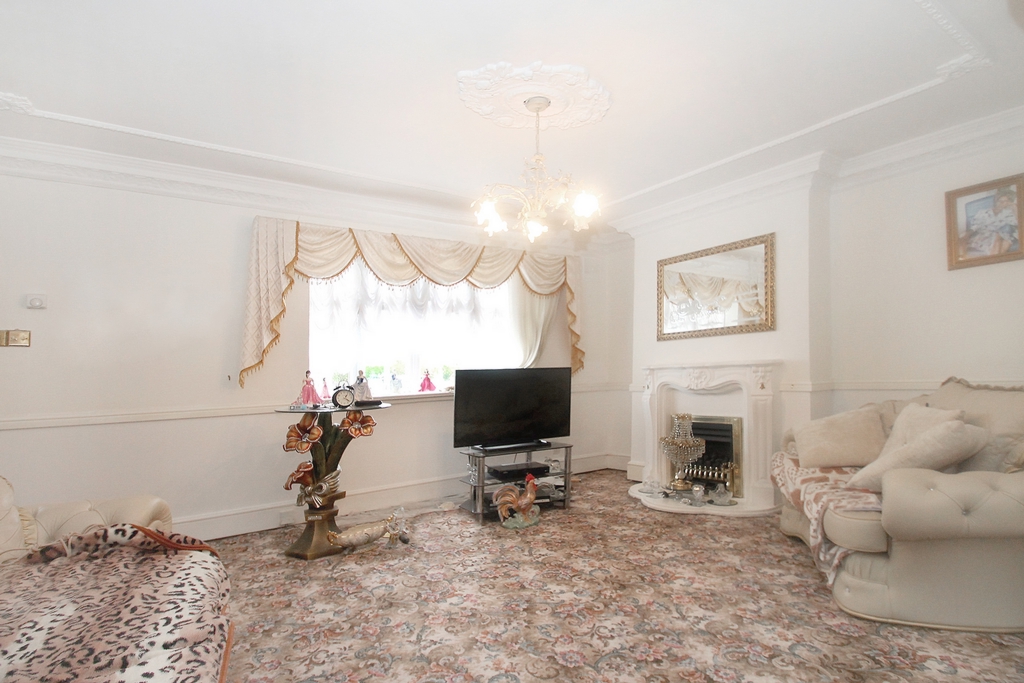Sold STC - Pauls Green, Waltham Cross, EN8 - £300,000
Guide Price £300,000-£350,000
A fantastic three bedroom family home, tucked away in a very quiet cul-de-sac. An ideal location for commuting from either Waltham Cross or Theobalds Grove Station. Viewing is a must!

| LOBBY | Access to lounge | |||
| OPEN-PLAN, L-SHAPE LOUNGE | 18'10" x 12'5" (5.74m x 3.78m) plus 12'6" x 8'4" (3.81m x 2.54m) Double-glazed window to front, feature fireplace, stairs leading to the first floor landing, two wall-mounted radiators, access to bath/wet-room, open to kitchen. | |||
| GROUND FLOOR BATHROOM/WET-ROOM | 11'11" x 5'10" (3.63m x 1.78m) Shower, low-flush W.C, wash-hand basin, heated towel rail. | |||
| KITCHEN | 17'3" narr 10'10" x 10'4" narr 5'11" (5.26m narr 3.30m x 3.15m narr 1.80m) Access to lean-to, fitted wall and base units, work surface, sink and drainer, wall-mounted radiator, electric hob and oven. | |||
| LEAN-TO | 17'5" x 6'0" (5.31m x 1.83m) Plumbed for washing machine, access to garden. | |||
| FIRST FLOOR LANDING | Access to all first floor rooms, loft access. | |||
| BEDROOM 1 | 12'4" x 9'9" (3.76m x 2.97m) Double-glazed window to rear, wall-mounted radiator. | |||
| BEDROOM 2 | 10'10" x 9'3" (3.30m x 2.82m) Double-glazed window to front, wall-mounted radiator. | |||
| BEDROOM 3 | 8'11" x 7'3" (2.72m x 2.21m) Double-glazed window to front, wall-mounted radiator | |||
| REAR GARDEN | 19'0" x 13'0" (5.79m x 3.96m) Fully paved, pedestrian rear access. | |||
| FRONT | Off-street parking for one car. |
IMPORTANT NOTICE
Descriptions of the property are subjective and are used in good faith as an opinion and NOT as a statement of fact. Please make further specific enquires to ensure that our descriptions are likely to match any expectations you may have of the property. We have not tested any services, systems or appliances at this property. We strongly recommend that all the information we provide be verified by you on inspection, and by your Surveyor and Conveyancer.


