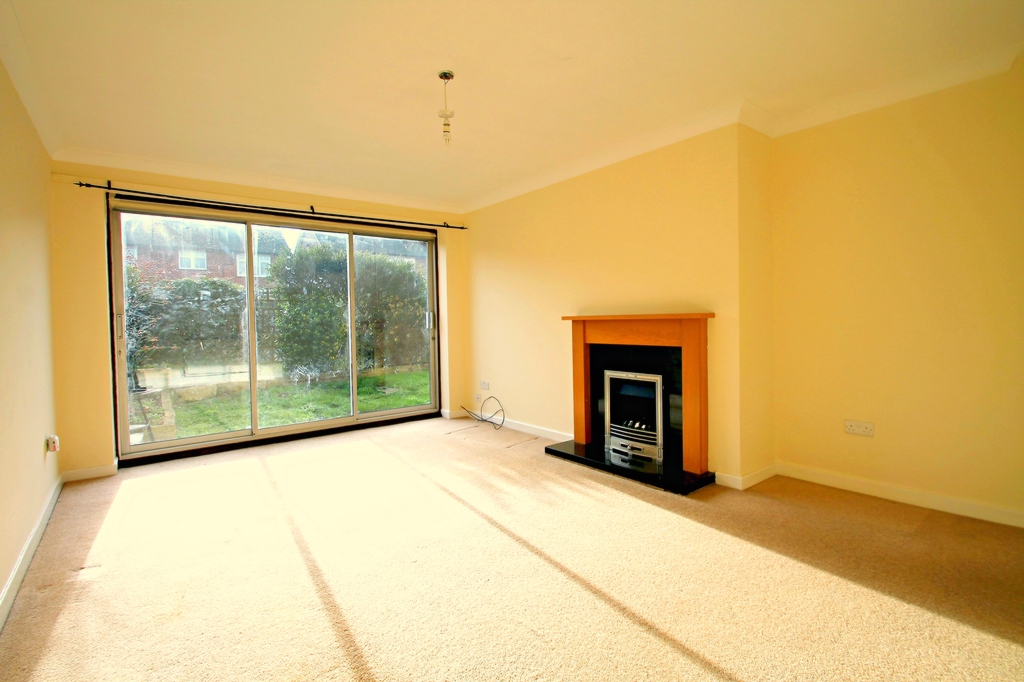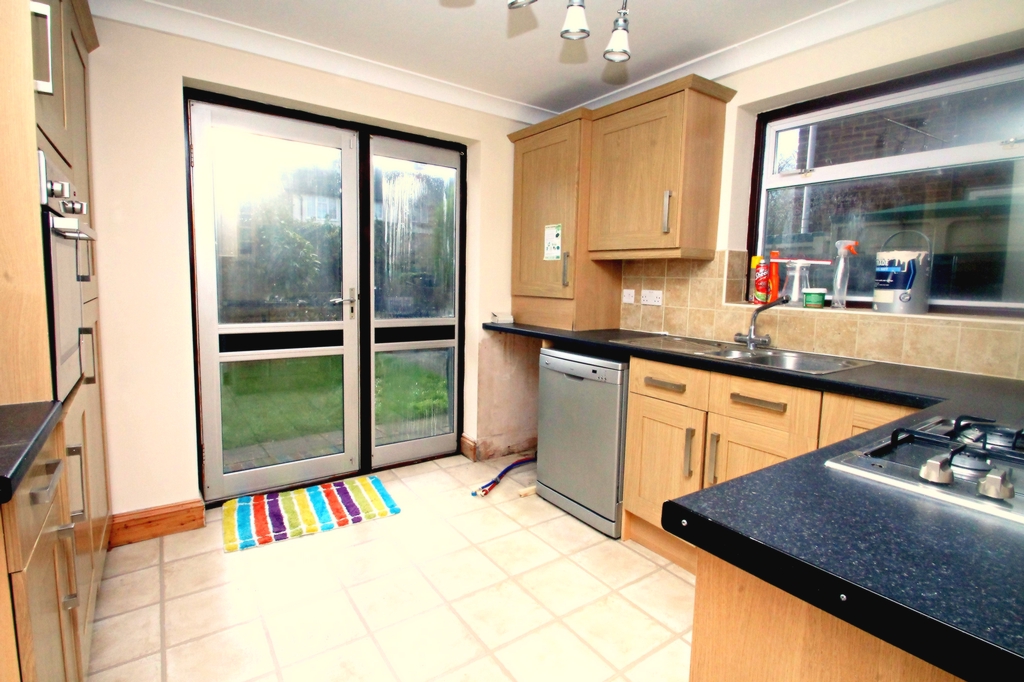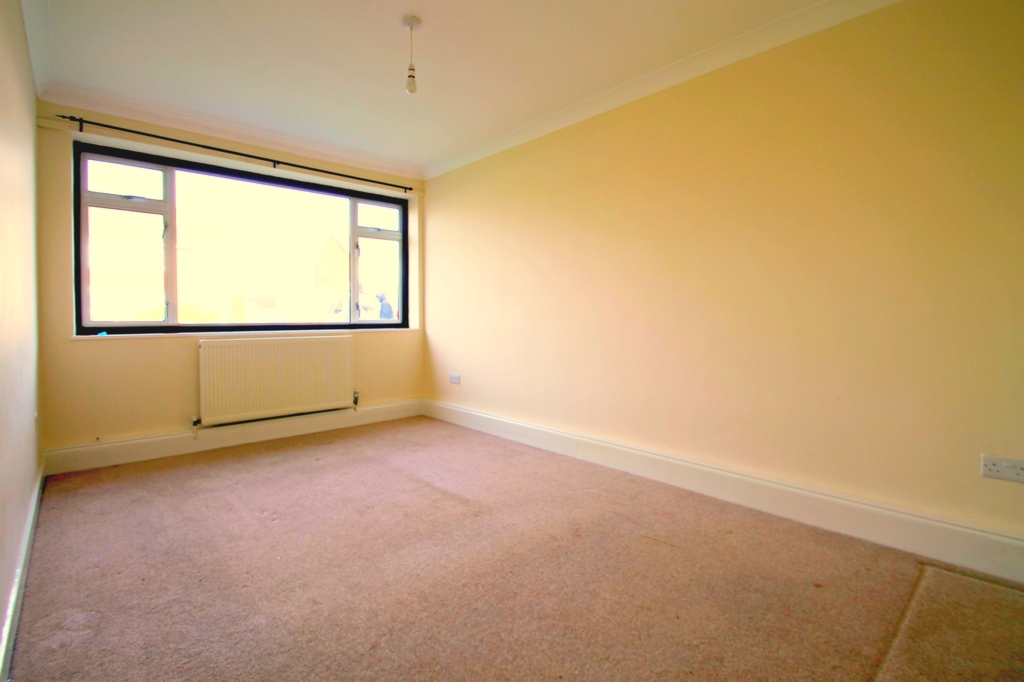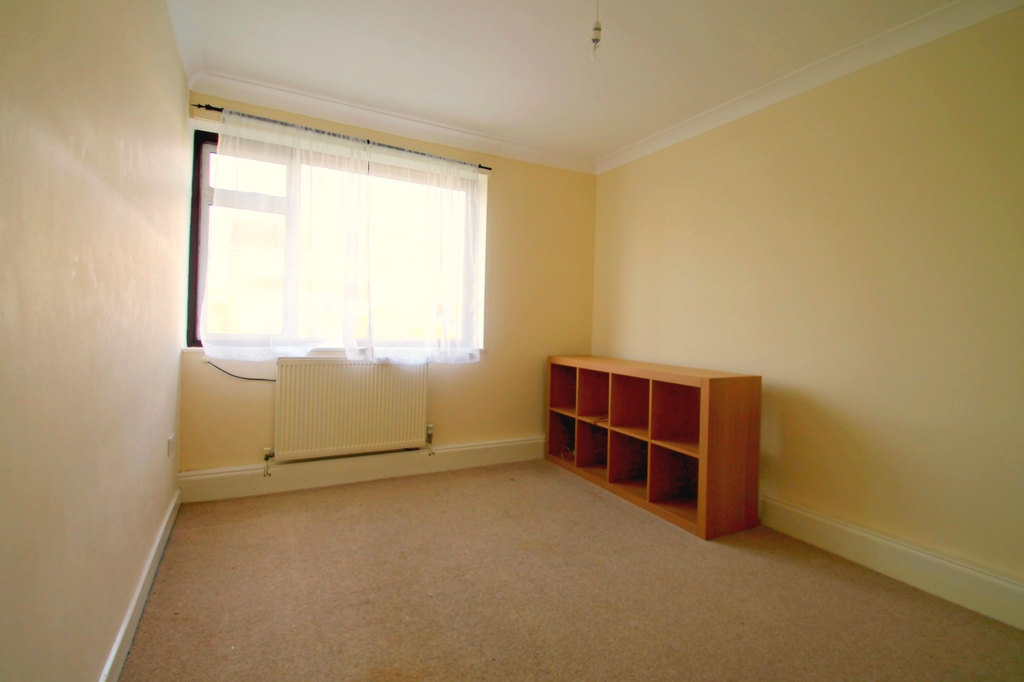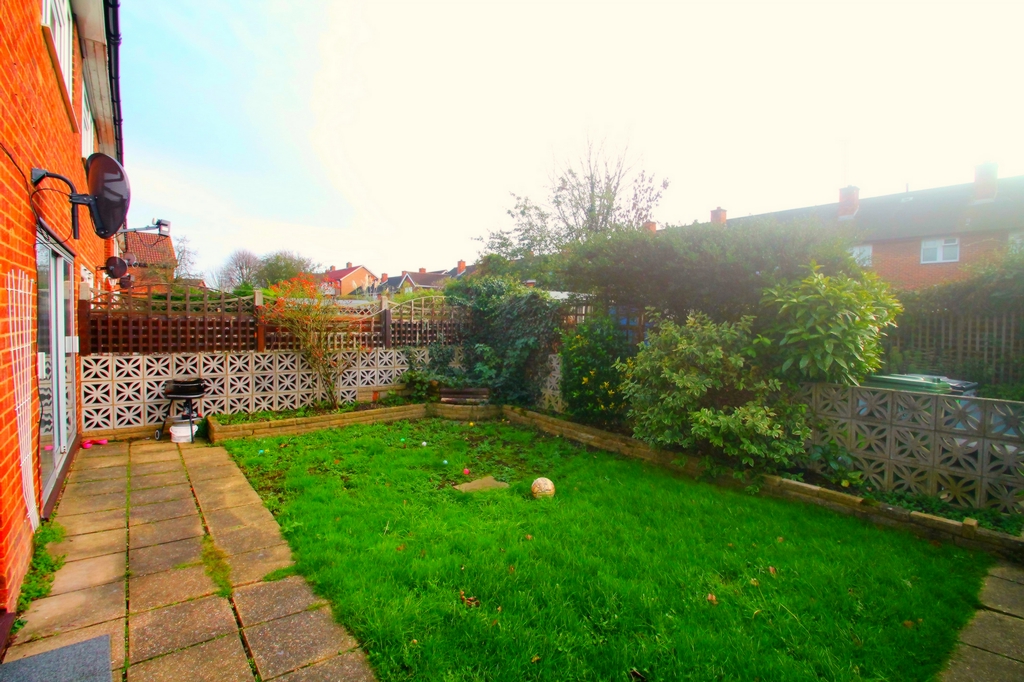Let Agreed - Ousden Close, Cheshunt, EN8 - £1,450 pcm + Tenancy Info
AVAILABLE FROM THE END OF JANUARY.
We are delighted to offer this two bedroom, ground floor maisonette, benefitting from own rear garden, garage and ideally located for anyne needing to commute from Cheshunt station.
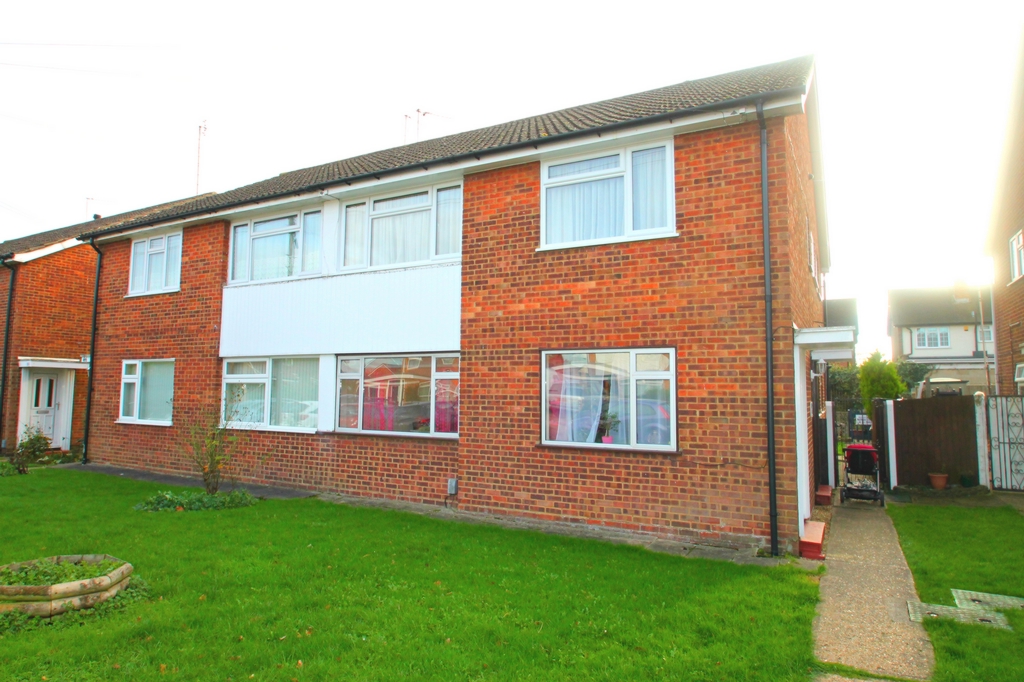
| HALLWAY | Access to all rooms, wall-mounted radiator, fitted cupboard housing meters | |||
| LOUNGE | 16'4" x 12'6" (4.98m x 3.81m) Double-glazed patio doors leading to garden, feature fireplace with coal effect gas fire, wall mounted radiator. | |||
| BEDROOM 1 | 15'0" x 10'6" at widest points (4.57m x 3.20m) Double-glazed window to front, wall-mounted radiator. | |||
| BEDROOM 2 | 12'3" x 11'8" at widest points (3.73m x 3.56m) Double-glazed window to front, wall-mounted radiator. | |||
| KITCHEN | 10'6" x 10'3" at widest point (3.20m x 3.12m) Fitted wall and base units, work surface, stainless-steel sink unit, gas hob, electric oven, plumbed for washing machine and dishwasher, wall-mounted boiler, double-glazed door to rear leading to the garden. | |||
| BATHROOM | Low-flush W.C, wash-hand basin, bath with shower and anti-splash screen | |||
| REAR GARDEN | | |||
| GARAGE | |
IMPORTANT NOTICE
Descriptions of the property are subjective and are used in good faith as an opinion and NOT as a statement of fact. Please make further specific enquires to ensure that our descriptions are likely to match any expectations you may have of the property. We have not tested any services, systems or appliances at this property. We strongly recommend that all the information we provide be verified by you on inspection, and by your Surveyor and Conveyancer.
