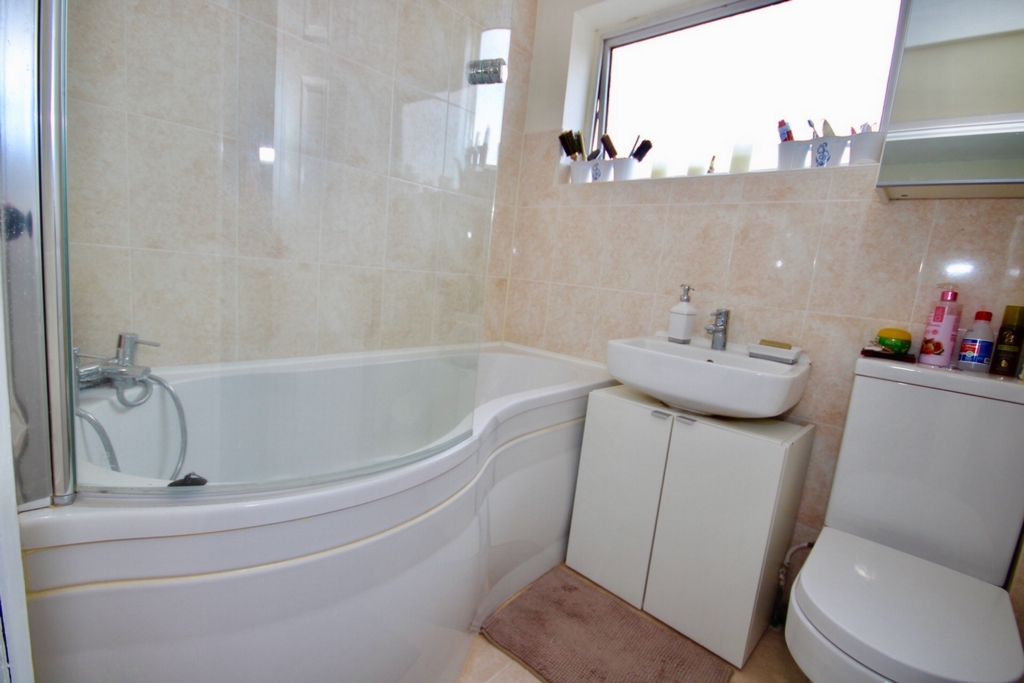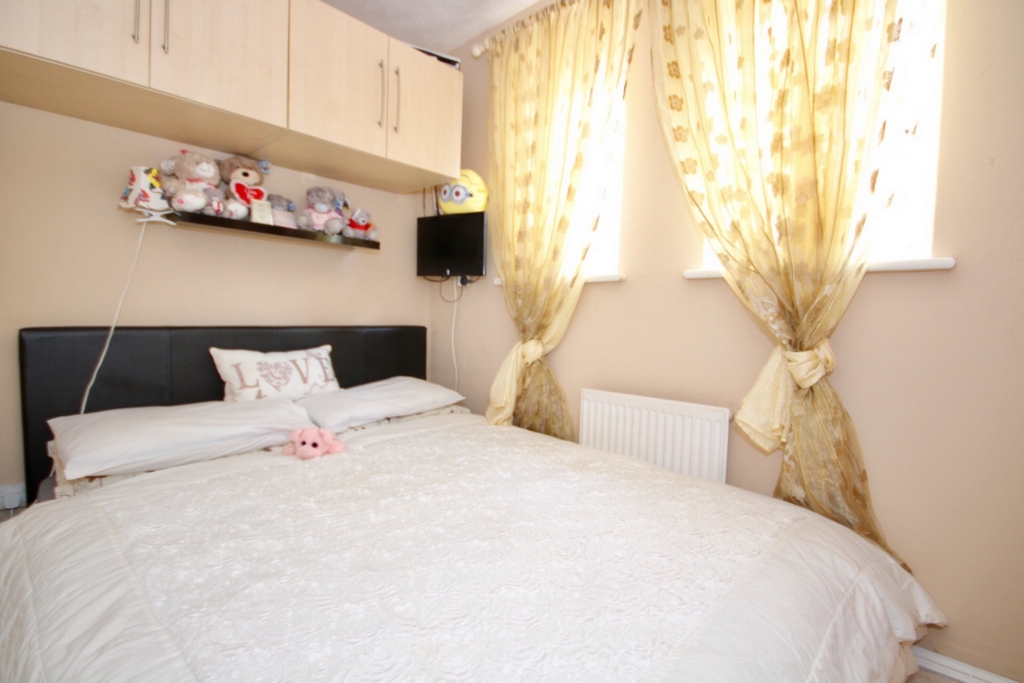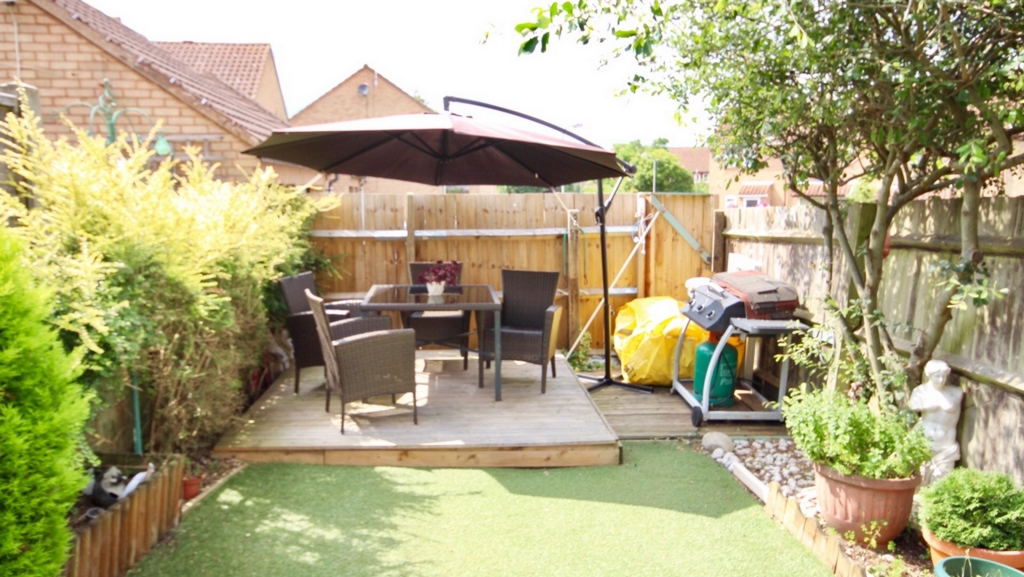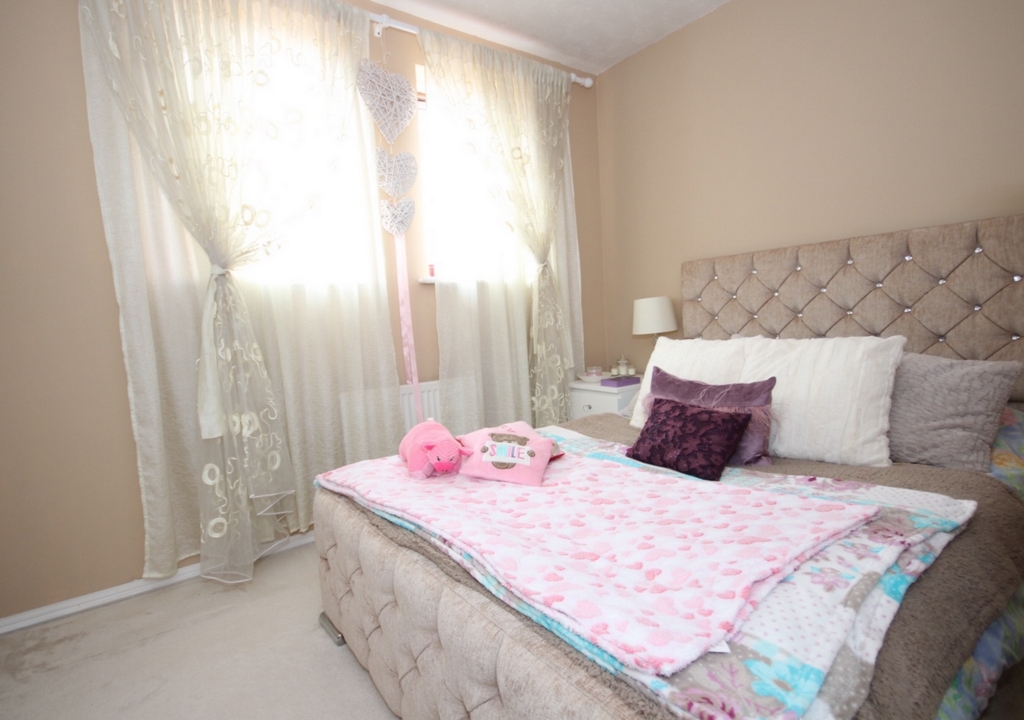Sold STC - Cheney Way, Aylesbury, HP20 - £250,000
A fantastic opportunity to acquire this two/three bedroom home situated within a popular development. The property is presented with NO UPPER CHAIN. The owners will be moving out of the area and so have offered any furniture and electric goods for separate negotiation. A fantastic opportunity for a first time buyer or a buy to let investor to acquire a ready to move in property.
The property features double glazing, entrance hall, refitted kitchen, lounge, two bedrooms, bathroom, enclosed rear garden, garage providing off road parking. Viewing highly recommended. NO CHAIN.
.
First Floor
Landing lead to bedrooms one and two and family bathroom. Both bedrooms include fitted wardrobes. Family bathroom comprising white suite and a shower over the bath.
Rear Garden
Enclosed rear garden laid with artificial grass and a patio/ BBQ area.
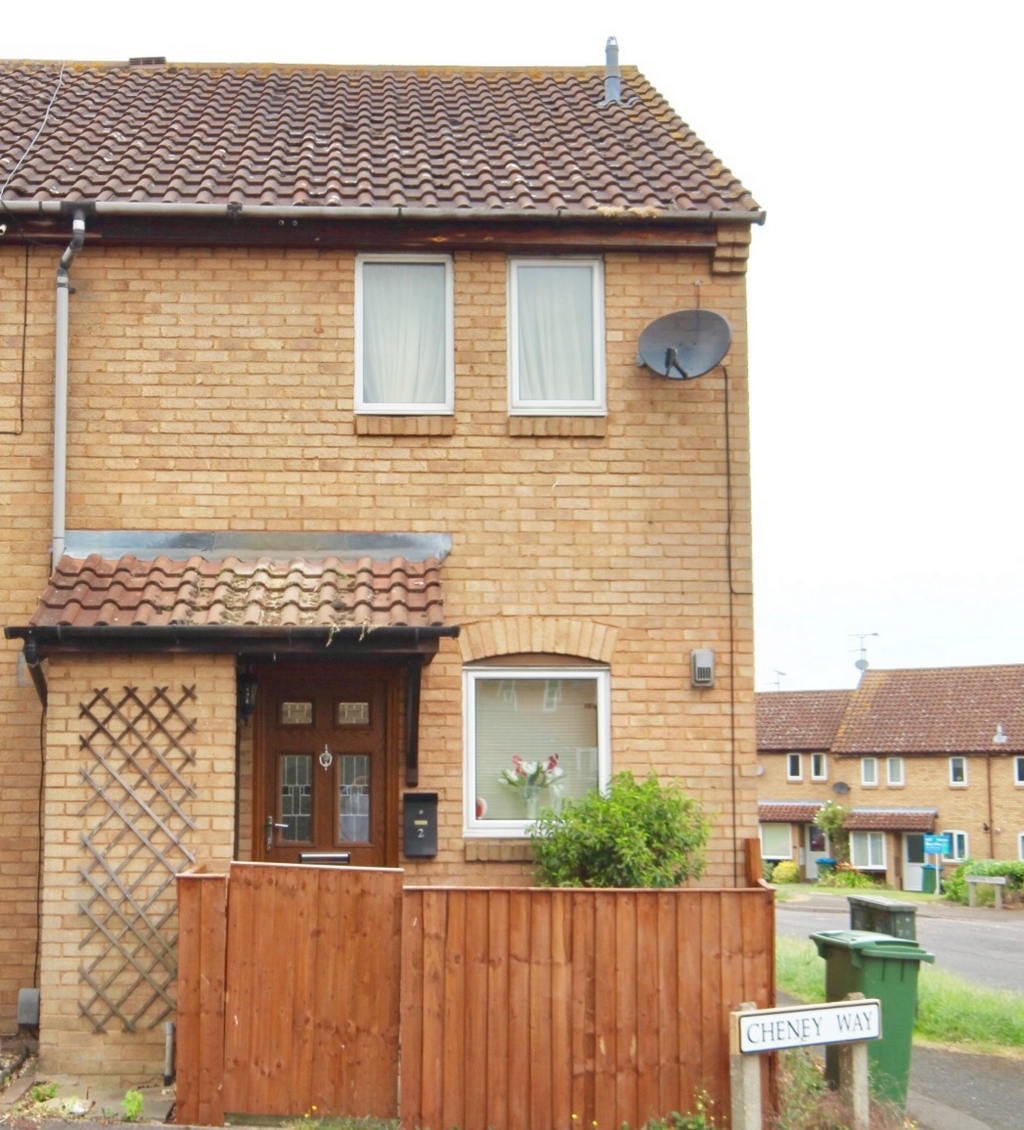
| FRONT GARDEN | Fenced all the way around, mainly laid with gravel with a small patio area leading to the front door. Outside porch light and porch over the front door.
| |||
| ENTRANCE HALL | Part glazed front door leads to entrance hall with downstairs desk area. Laminate wood flooring, radiator and under stairs cupboard.
| |||
| STUDY | 3.08m x 1.78m (10'1" x 5'10") Double Glazed window to the front of the property, radiator, carpeted. | |||
| LOUNGE | 4.04m x 3.65m (13'3" x 11'12") Laminate wood flooring, two radiators, flatscreen television mounted onto the wall, inbuilt shelf currently housing a fish tank. | |||
| KITCHEN | 3.65m x 2.47m (11'12" x 8'1") Beautifully extended and fitted. Large bespoke cupboard with ample storage kitchen equipment and ingredients. Double glazed window and door leading to the enclosed rear garden. Sink and drainer over kitchen cupboards. Partially tiled around the work surfaces, spotlights in the ceiling complete the modern finish. Inbuilt cooker and hob with extractor fan. Currently housing dishwasher and washing machine. | |||
| STAIRWAY | Recently carpeted stairs following on to landing and two further bedrooms, carpeted throughout.
| |||
| BEDROOM ONE | 3.64m x 2.47m (11'11" x 8'1") Recently redecorated, large fitted wardrobe. Dressing table and area behind the door. Radiator and double glazing. Chandelier completes the modern 'shabby chic' look to the room. | |||
| BEDROOM TWO | 2.55m x 2.27m (8'4" x 7'5") Fitted wardrobe around a double bed. With a second inbuilt wardrobe offering further storage. Double glazing and radiator. | |||
| BATHROOM | Recently completely renovated to include a new white suite and modern beige tiling. White suite includes shower over bath, sink unit and toilet. Mirror and radiator.
| |||
| REAR GARDEN | Completely enclosed with fencing with a rear gate giving access to the properties garage. An easily maintained garden partly laid with decking and artificial grass. Separate dining and BBQ area for entertaining in the summer months.
|
IMPORTANT NOTICE
Descriptions of the property are subjective and are used in good faith as an opinion and NOT as a statement of fact. Please make further specific enquires to ensure that our descriptions are likely to match any expectations you may have of the property. We have not tested any services, systems or appliances at this property. We strongly recommend that all the information we provide be verified by you on inspection, and by your Surveyor and Conveyancer.
