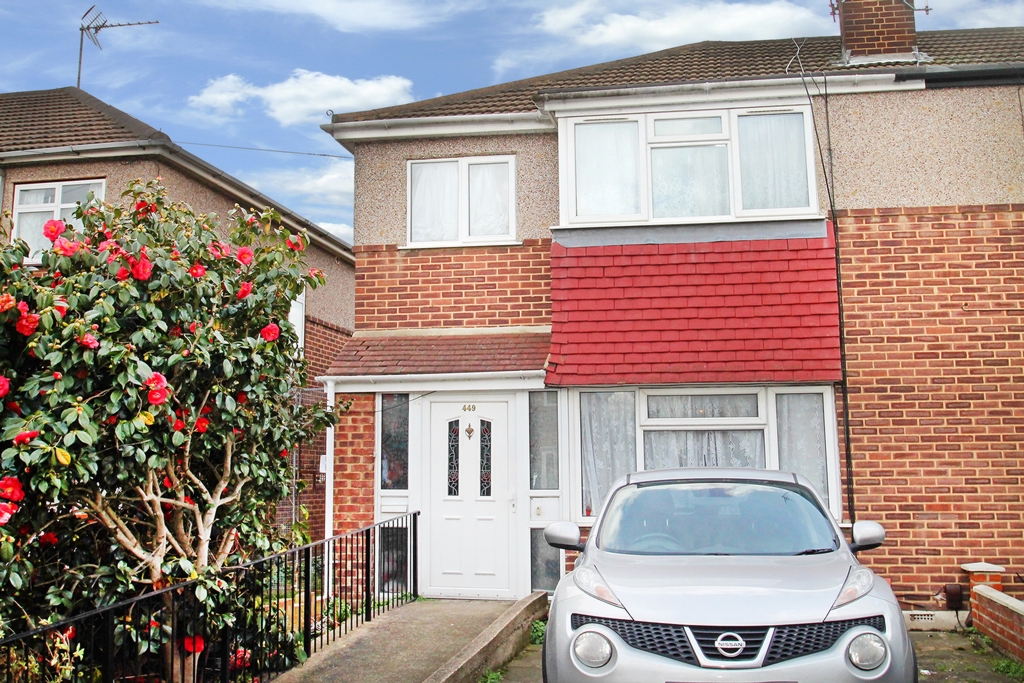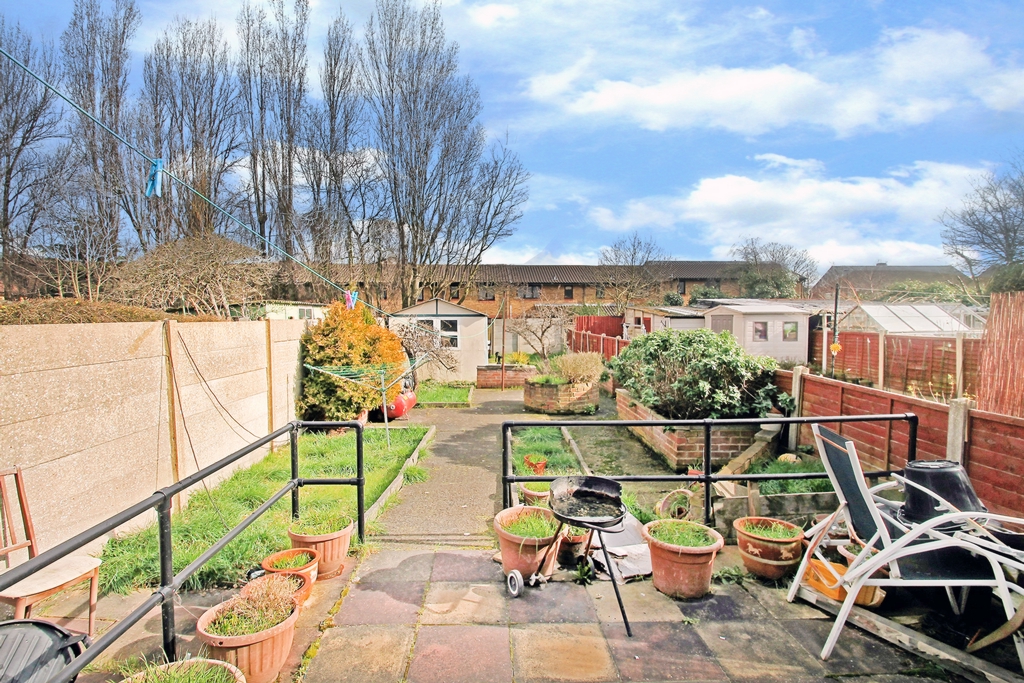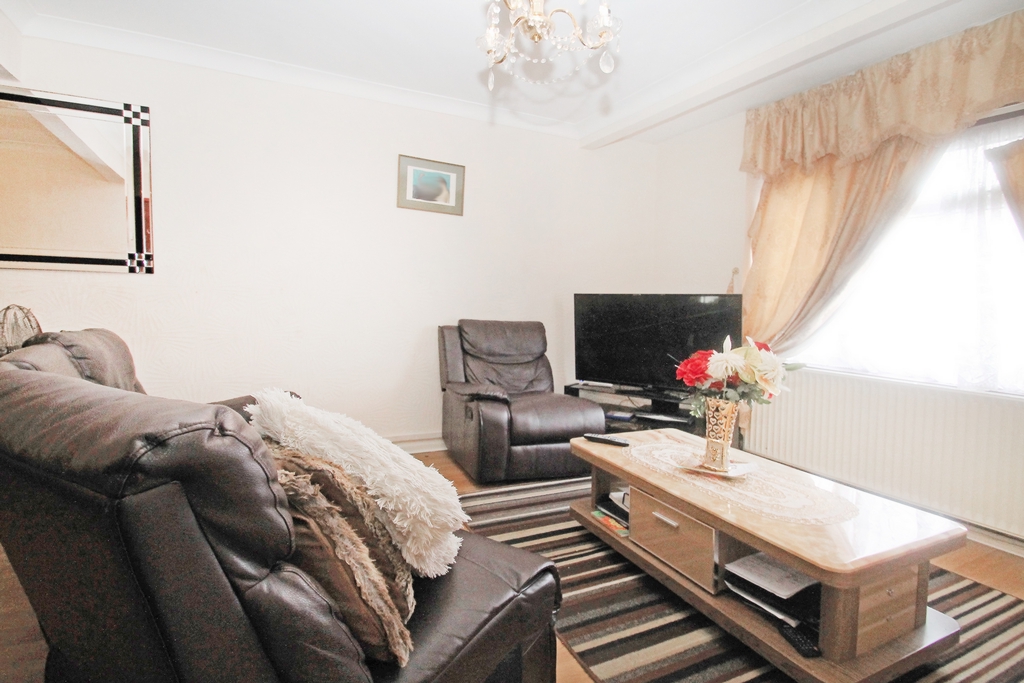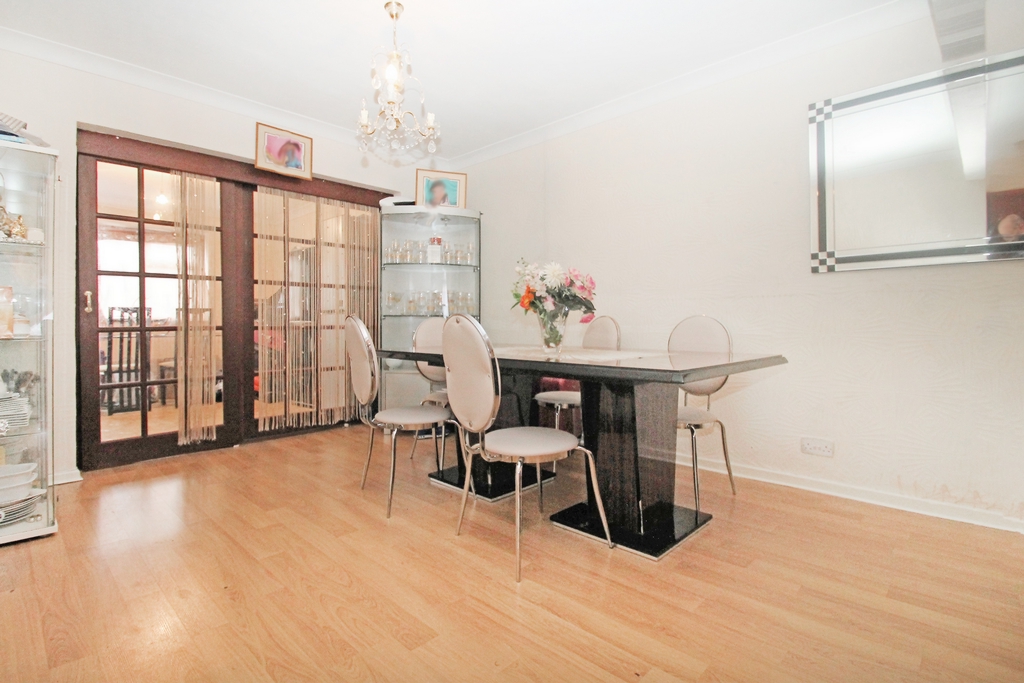Let Agreed - Alma Road, Enfield, EN3 - £1,475 pcm + Tenancy Info
A fantastic three bedroom extended family home, featuring a garage to rear. Within walking dstance to Brimsdown Station. Viewing strongly recommended.

| PORCH | Leading to hallway. | |||
| HALLWAY | Access to through lounge, wet room and kitchen, stairs leading to first floor landing, wall-mounted radiator. | |||
| THROUGH LOUNGE | 24'7" x 11'4" At Widest Point (7.49m x 3.45m) Double-glazed windows to front, wall-mounted rdiatords, access to kichen | |||
| GROUND FLOOR W.C. / WET ROOM | Low-flush W.C, shower, wash-hand basin | |||
| KITCHEN DINER | 16'10" x 10'9" (5.13m x 3.28m) Fitted wall and base units, work surface, sink and drainer, double-glazed window to rear, wall-mounted radiator, gas hob, oven, access to lounge and to rear garden. | |||
| FIRST FLOOR LANDING | | |||
| BEDROOM 1 | 12'0" x 10'4" (3.66m x 3.15m) Double-glazed window to front, wall-mounted radiator | |||
| BEDROOM 2 | 11'0" x 10'4" (3.35m x 3.15m) Double-glazed window to rear, wall-mounted radiator | |||
| BEDROOM 3 | 7'4" x 6'9" (2.24m x 2.06m) Double-glazed window to front, wall-mounted radiator. | |||
| BATHROOM | 70'10" x 7'3" (21.59m x 2.21m) Double-glazed windows to rear, low-flush W.C, bath, wall-mounted radiator | |||
| REAR GARDEN | 70'0" x 0'0" (21.34m x 0.00m) pedestrian side access, garage to rear via service road, patio area |
IMPORTANT NOTICE
Descriptions of the property are subjective and are used in good faith as an opinion and NOT as a statement of fact. Please make further specific enquires to ensure that our descriptions are likely to match any expectations you may have of the property. We have not tested any services, systems or appliances at this property. We strongly recommend that all the information we provide be verified by you on inspection, and by your Surveyor and Conveyancer.



